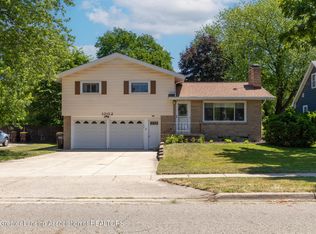Sold for $216,000
$216,000
4500 Elizabeth Rd, Lansing, MI 48917
3beds
1,965sqft
Single Family Residence
Built in 1928
8,712 Square Feet Lot
$245,100 Zestimate®
$110/sqft
$2,043 Estimated rent
Home value
$245,100
$233,000 - $257,000
$2,043/mo
Zestimate® history
Loading...
Owner options
Explore your selling options
What's special
Welcome to 4500 Elizabeth Rd. Situated in the heart of Delta Township, and the location couldn't be more ideal. This home has been updated and remodeled with an open floor plan with an updated kitchen with newer stainless steel appliances, tons of cabinets and storage space. It has 3 bedrooms and 2 full baths, with a potential 4th bedroom in the finished lower level. Last but not least it has a 2 -car detached garage and playhouse in the back yard. Close to shopping and restaurants! Schedule your showing today!
Zillow last checked: 8 hours ago
Listing updated: March 03, 2024 at 08:22pm
Listed by:
Jon Techentin 517-449-6853,
RE/MAX RE Professionals Okemos
Bought with:
William C McQueary, 6501427394
Keller Williams Realty Lansing
Source: Greater Lansing AOR,MLS#: 271702
Facts & features
Interior
Bedrooms & bathrooms
- Bedrooms: 3
- Bathrooms: 2
- Full bathrooms: 2
Primary bedroom
- Description: Primary and sitting room combo
- Level: First
- Area: 118.77 Square Feet
- Dimensions: 10.7 x 11.1
Bedroom 2
- Level: Second
- Area: 281.75 Square Feet
- Dimensions: 16.1 x 17.5
Bedroom 3
- Level: Second
- Area: 146.45 Square Feet
- Dimensions: 14.5 x 10.1
Dining room
- Level: First
- Area: 0 Square Feet
- Dimensions: 0 x 0
Family room
- Level: Basement
- Area: 378.84 Square Feet
- Dimensions: 23.1 x 16.4
Kitchen
- Level: First
- Area: 224.87 Square Feet
- Dimensions: 19.9 x 11.3
Living room
- Level: First
- Area: 184.76 Square Feet
- Dimensions: 14.9 x 12.4
Other
- Level: Basement
- Area: 250.38 Square Feet
- Dimensions: 10.7 x 23.4
Other
- Description: Sitting Room
- Level: First
- Area: 90.24 Square Feet
- Dimensions: 9.4 x 9.6
Heating
- Fireplace(s), Forced Air, Natural Gas
Cooling
- Central Air
Appliances
- Included: Disposal, ENERGY STAR Qualified Water Heater, Ice Maker, Microwave, Self Cleaning Oven, Stainless Steel Appliance(s), Vented Exhaust Fan, Tankless Water Heater, Refrigerator, Free-Standing Electric Oven, Dishwasher
- Laundry: In Basement
Features
- Bookcases, Built-in Features, Ceiling Fan(s), Double Closet, Eat-in Kitchen, High Ceilings, Kitchen Island, Open Floorplan, Recessed Lighting
- Flooring: Carpet, Wood
- Windows: Double Pane Windows
- Basement: Exterior Entry,Finished,Full,Sump Pump
- Has fireplace: Yes
- Fireplace features: Living Room
Interior area
- Total structure area: 2,104
- Total interior livable area: 1,965 sqft
- Finished area above ground: 1,276
- Finished area below ground: 689
Property
Parking
- Total spaces: 2
- Parking features: Detached, Driveway, Garage
- Garage spaces: 2
- Has uncovered spaces: Yes
Features
- Levels: Two and One Half
- Stories: 1
- Patio & porch: Deck, Front Porch, Glass Enclosed
- Exterior features: Fire Pit
- Has view: Yes
- View description: Neighborhood
Lot
- Size: 8,712 sqft
- Dimensions: 67 x 132
- Features: Corner Lot
Details
- Foundation area: 828
- Parcel number: 04004250064000
- Zoning description: Zoning
Construction
Type & style
- Home type: SingleFamily
- Architectural style: Bungalow
- Property subtype: Single Family Residence
Materials
- Shingle Siding, Wood Siding
- Foundation: Block, Concrete Perimeter
- Roof: Shingle
Condition
- Updated/Remodeled
- New construction: No
- Year built: 1928
Utilities & green energy
- Sewer: Public Sewer
- Water: Public
Community & neighborhood
Security
- Security features: Smoke Detector(s)
Location
- Region: Lansing
- Subdivision: Bretton Wood
Other
Other facts
- Listing terms: VA Loan,Cash,Conventional,FHA,MSHDA
Price history
| Date | Event | Price |
|---|---|---|
| 4/21/2023 | Sold | $216,000+20.1%$110/sqft |
Source: | ||
| 3/20/2023 | Pending sale | $179,900$92/sqft |
Source: | ||
| 3/14/2023 | Listed for sale | $179,900+55.1%$92/sqft |
Source: | ||
| 5/27/2016 | Sold | $116,000+0.1%$59/sqft |
Source: | ||
| 3/22/2016 | Listed for sale | $115,900+65.6%$59/sqft |
Source: Gateway To Homes at Keller Williams #79798 Report a problem | ||
Public tax history
| Year | Property taxes | Tax assessment |
|---|---|---|
| 2024 | -- | $88,700 +35.2% |
| 2021 | $2,621 +1.8% | $65,600 +8.3% |
| 2020 | $2,573 | $60,600 +4.1% |
Find assessor info on the county website
Neighborhood: Waverly
Nearby schools
GreatSchools rating
- NAMeryl S. Colt Elementary SchoolGrades: PK-KDistance: 0.7 mi
- 3/10Waverly Middle SchoolGrades: 5-8Distance: 1.3 mi
- 6/10Waverly Senior High SchoolGrades: 9-12Distance: 1 mi
Schools provided by the listing agent
- High: Waverly
- District: Waverly
Source: Greater Lansing AOR. This data may not be complete. We recommend contacting the local school district to confirm school assignments for this home.

Get pre-qualified for a loan
At Zillow Home Loans, we can pre-qualify you in as little as 5 minutes with no impact to your credit score.An equal housing lender. NMLS #10287.
