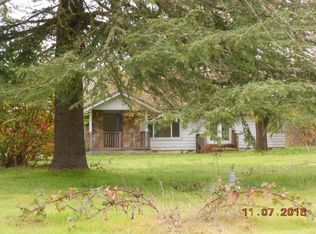Closed
$1,640,000
4500 Leonard Rd, Grants Pass, OR 97527
5beds
5baths
4,526sqft
Single Family Residence
Built in 1978
5.02 Acres Lot
$1,626,100 Zestimate®
$362/sqft
$4,146 Estimated rent
Home value
$1,626,100
$1.43M - $1.85M
$4,146/mo
Zestimate® history
Loading...
Owner options
Explore your selling options
What's special
Exceptional Riverside Estate: The 3,826 sq ft residence, originally built in the 1970s, was meticulously reimagined and taken down to the studs for a full-scale renovation in 2020. Every element was carefully considered, resulting in a sophisticated blend of timeless elegance and modern luxury. Impeccably executed with premium finishes throughout, this home leaves nothing to be desired. Offering 5 bedrooms and 5 full baths (2 in the main suite), the home is accompanied by a charming 700 sq ft guest house. The property is ideal for horse lovers: featuring an 80' x 130' arena, a barn with 6 stalls and 24' turnouts, plus feed and tack rooms. Set along the banks of the Rogue River, the estate enjoys private river access. The grounds are equally remarkable, with mountain and river views, a gated and paved driveway, and serene outdoor living spaces for entertaining and relaxation. The generous shop provides room for storage, or creative pursuits. This is more than a home - it's a lifestyle
Zillow last checked: 8 hours ago
Listing updated: September 18, 2025 at 01:56pm
Listed by:
Windermere RE Southern Oregon 541-476-2000
Bought with:
Windermere RE Southern Oregon
Source: Oregon Datashare,MLS#: 220200164
Facts & features
Interior
Bedrooms & bathrooms
- Bedrooms: 5
- Bathrooms: 5
Heating
- Heat Pump, Natural Gas
Cooling
- Heat Pump
Appliances
- Included: Cooktop, Dishwasher, Disposal, Dryer, Microwave, Oven, Refrigerator, Washer, Water Heater, Wine Refrigerator
Features
- Central Vacuum, Kitchen Island, Pantry, Primary Downstairs, Stone Counters, Vaulted Ceiling(s), Wet Bar
- Flooring: Carpet, Hardwood, Tile
- Basement: None
- Has fireplace: Yes
- Fireplace features: Gas, Great Room
- Common walls with other units/homes: No Common Walls
Interior area
- Total structure area: 3,826
- Total interior livable area: 4,526 sqft
Property
Parking
- Total spaces: 2
- Parking features: Asphalt, Attached, Garage Door Opener, Gated, RV Access/Parking
- Attached garage spaces: 2
Features
- Levels: Two
- Stories: 2
- Patio & porch: Deck, Patio
- Exterior features: Fire Pit
- Has view: Yes
- View description: Mountain(s), River
- Has water view: Yes
- Water view: River
- Waterfront features: River Front, Waterfront
Lot
- Size: 5.02 Acres
- Features: Sprinklers In Front, Sprinklers In Rear
Details
- Additional structures: Animal Stall(s), Arena, Barn(s), Corral(s), Guest House, Workshop
- Parcel number: R318854
- Zoning description: RR1
- Special conditions: Standard
- Horses can be raised: Yes
Construction
Type & style
- Home type: SingleFamily
- Architectural style: Ranch
- Property subtype: Single Family Residence
Materials
- Frame
- Foundation: Concrete Perimeter
- Roof: Composition
Condition
- New construction: No
- Year built: 1978
Utilities & green energy
- Sewer: Public Sewer
- Water: Private, Well
Community & neighborhood
Location
- Region: Grants Pass
Other
Other facts
- Listing terms: Cash,Conventional,FHA,VA Loan
Price history
| Date | Event | Price |
|---|---|---|
| 9/18/2025 | Sold | $1,640,000-2.7%$362/sqft |
Source: | ||
| 7/16/2025 | Pending sale | $1,685,000$372/sqft |
Source: | ||
| 6/27/2025 | Price change | $1,685,000-2.9%$372/sqft |
Source: | ||
| 5/21/2025 | Price change | $1,735,000-2.8%$383/sqft |
Source: | ||
| 4/23/2025 | Listed for sale | $1,785,000+170.5%$394/sqft |
Source: | ||
Public tax history
| Year | Property taxes | Tax assessment |
|---|---|---|
| 2024 | $5,551 +19% | $756,200 +3% |
| 2023 | $4,666 +2.1% | $734,180 |
| 2022 | $4,569 +11.1% | $734,180 +6.1% |
Find assessor info on the county website
Neighborhood: 97527
Nearby schools
GreatSchools rating
- 3/10Ft Vannoy Elementary SchoolGrades: K-5Distance: 1.2 mi
- 4/10Lincoln Savage Middle SchoolGrades: 6-8Distance: 7 mi
- 6/10Hidden Valley High SchoolGrades: 9-12Distance: 8.2 mi

Get pre-qualified for a loan
At Zillow Home Loans, we can pre-qualify you in as little as 5 minutes with no impact to your credit score.An equal housing lender. NMLS #10287.
