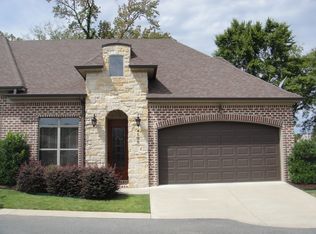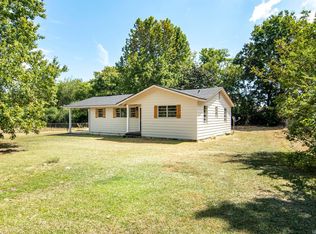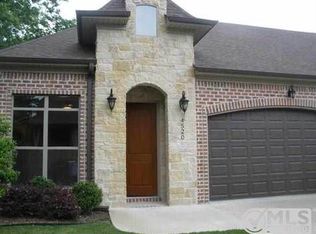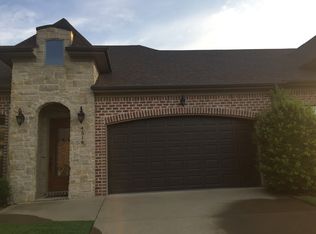Great location in West Little Rock, close proximity to restaurants, shopping, grocery stores, etc. Tucked in a quiet cul-de-sac, this charming all-brick garden home offers tall ceilings, wood floors, and elegant molding throughout. The open layout highlights a spacious kitchen with custom cabinets, center island, pantry, and stainless appliances. Separate dining area adjacent to kitchen. Enjoy natural light and a cozy gas log fireplace in the living area. The main-level primary suite features a walk-in closet and en-suite bath with plenty of cabinet space for storage. Two additional bedrooms upstairs, a full bath, and floored attic storage. New roof 2022 and new carpet 2023. Covered two car garage. Back porch and yard. Lawn handled by POA which is paid by landlord. Beautiful neighborhood for walking, exercising, etc. 12 month lease term, 6 month only under special consideration/negotiation
This property is off market, which means it's not currently listed for sale or rent on Zillow. This may be different from what's available on other websites or public sources.




