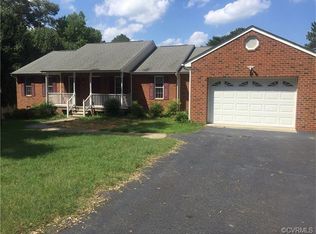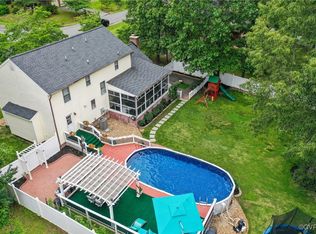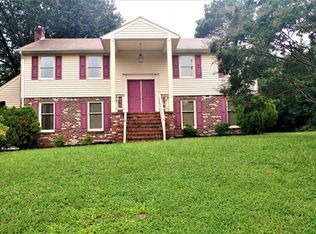Sold for $340,000
$340,000
4500 Riderwood Way, Chester, VA 23831
4beds
1,904sqft
Single Family Residence
Built in 1978
0.43 Acres Lot
$368,600 Zestimate®
$179/sqft
$2,340 Estimated rent
Home value
$368,600
$350,000 - $387,000
$2,340/mo
Zestimate® history
Loading...
Owner options
Explore your selling options
What's special
Full 4 bedroom, 2 ½ bath home in heart of Chester! Price AND location–you’re going to love both! Large corner lot w/deck and covered porch in back yard, could be easily screened. Firepit in center of the fenced backyard for your enjoyment. Downstairs you’ll find gorgeous, unique hardwood floors. The eat-in kitchen has brand new countertops and lots of space for your family chef. Of course there is a pantry closet too! Kitchen opens to the family room, w/a wood burning fireplace. Sliding glass doors make it light and bright, and they open to the covered porch in the back. With an additional living room and dining room, there is living space for all your needs. There is a side door with a laundry/utility room and half bath just inside before kitchen. Upstairs you have brand new carpet (including stairs) in all 4 bedrooms. There is not a tiny bedroom in the home–all spacious! Primary bedroom has an ensuite bath and walk in closet. Outside has a huge yard, fenced in the back with a detached shed for additional storage. Paved double driveway gives you lots of parking! Close to shops, restaurants, and major roads. This home is ready for new owners! Set up your showing appt today!
Zillow last checked: 8 hours ago
Listing updated: March 13, 2025 at 12:40pm
Listed by:
Linda Steiger 804-774-0396,
Virginia Capital Realty
Bought with:
Shavonna Gibson, 0225259078
Keller Williams Realty
Source: CVRMLS,MLS#: 2312906 Originating MLS: Central Virginia Regional MLS
Originating MLS: Central Virginia Regional MLS
Facts & features
Interior
Bedrooms & bathrooms
- Bedrooms: 4
- Bathrooms: 3
- Full bathrooms: 2
- 1/2 bathrooms: 1
Primary bedroom
- Description: New carpet, ensuite bath, walk in closet
- Level: Second
- Dimensions: 0 x 0
Bedroom 2
- Description: new carpet, ceiling fan
- Level: Second
- Dimensions: 0 x 0
Bedroom 3
- Description: new carpet, ceiling fan
- Level: Second
- Dimensions: 0 x 0
Bedroom 4
- Description: new carpet, ceiling fan
- Level: Second
- Dimensions: 0 x 0
Dining room
- Description: Hardwood Floors
- Level: First
- Dimensions: 0 x 0
Family room
- Description: Hardwood Floors, ceiling Fan, Fireplace
- Level: First
- Dimensions: 0 x 0
Other
- Description: Tub & Shower
- Level: Second
Half bath
- Level: First
Kitchen
- Description: Hdwd Floors, new countertops, eat in
- Level: First
- Dimensions: 0 x 0
Laundry
- Description: Separate area off side entrance
- Level: First
- Dimensions: 0 x 0
Living room
- Description: Hardwood Floors, opens to family room
- Level: First
- Dimensions: 0 x 0
Heating
- Electric, Heat Pump
Cooling
- Heat Pump
Appliances
- Included: Dishwasher, Electric Cooking, Electric Water Heater, Microwave, Refrigerator, Stove
Features
- Ceiling Fan(s), Separate/Formal Dining Room, Eat-in Kitchen, Fireplace, Laminate Counters, Bath in Primary Bedroom, Pantry, Walk-In Closet(s)
- Flooring: Partially Carpeted, Wood
- Basement: Crawl Space
- Attic: Pull Down Stairs
- Number of fireplaces: 1
- Fireplace features: Wood Burning
Interior area
- Total interior livable area: 1,904 sqft
- Finished area above ground: 1,904
Property
Parking
- Parking features: Driveway, Oversized, Paved
- Has uncovered spaces: Yes
Features
- Levels: Two
- Stories: 2
- Patio & porch: Rear Porch, Deck
- Exterior features: Storage, Shed, Paved Driveway
- Pool features: None
- Fencing: Back Yard,Fenced
Lot
- Size: 0.42 Acres
- Features: Corner Lot
Details
- Parcel number: 788648483500000
- Zoning description: R15
Construction
Type & style
- Home type: SingleFamily
- Architectural style: Two Story
- Property subtype: Single Family Residence
Materials
- Drywall, Frame, Wood Siding
- Roof: Composition
Condition
- Resale
- New construction: No
- Year built: 1978
Utilities & green energy
- Sewer: Septic Tank
- Water: Public
Community & neighborhood
Location
- Region: Chester
- Subdivision: Lora Lynn Heights
Other
Other facts
- Ownership: Individuals
- Ownership type: Sole Proprietor
Price history
| Date | Event | Price |
|---|---|---|
| 7/12/2023 | Sold | $340,000+6.3%$179/sqft |
Source: | ||
| 6/5/2023 | Pending sale | $320,000$168/sqft |
Source: | ||
| 6/1/2023 | Listed for sale | $320,000+42.2%$168/sqft |
Source: | ||
| 2/11/2021 | Sold | $225,000-15.5%$118/sqft |
Source: Public Record Report a problem | ||
| 4/10/2013 | Sold | $266,429+90.4%$140/sqft |
Source: Public Record Report a problem | ||
Public tax history
| Year | Property taxes | Tax assessment |
|---|---|---|
| 2025 | $2,837 -0.4% | $318,800 +0.7% |
| 2024 | $2,849 +19.3% | $316,600 +20.6% |
| 2023 | $2,389 +1.4% | $262,500 +2.5% |
Find assessor info on the county website
Neighborhood: 23831
Nearby schools
GreatSchools rating
- 3/10C.C. Wells Elementary SchoolGrades: PK-5Distance: 0.6 mi
- 2/10Carver Middle SchoolGrades: 6-8Distance: 2.7 mi
- 2/10Lloyd C Bird High SchoolGrades: 9-12Distance: 4.3 mi
Schools provided by the listing agent
- Elementary: Wells
- Middle: Carver
- High: Bird
Source: CVRMLS. This data may not be complete. We recommend contacting the local school district to confirm school assignments for this home.
Get a cash offer in 3 minutes
Find out how much your home could sell for in as little as 3 minutes with a no-obligation cash offer.
Estimated market value
$368,600


