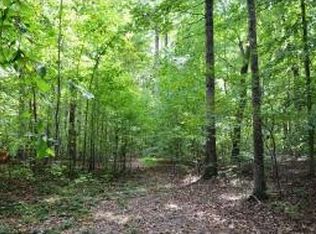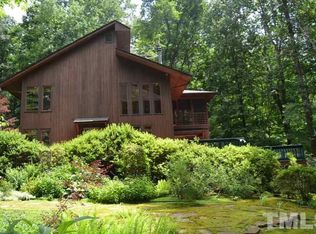Sold for $615,000
$615,000
4500 Ridge Trl, Efland, NC 27243
3beds
2,346sqft
Stick/Site Built, Residential, Single Family Residence
Built in 2018
2.99 Acres Lot
$611,400 Zestimate®
$--/sqft
$2,760 Estimated rent
Home value
$611,400
$544,000 - $685,000
$2,760/mo
Zestimate® history
Loading...
Owner options
Explore your selling options
What's special
WOW!! NEW PRICE PLUS BUYER CC INCENTIVE UNTIL 12/31/24! Located just 10 minutes from the vibrant towns of Hillsborough and Mebane, this exceptional custom home in Efland was owner designed and built by Redfoot and Webber of Chapel Hill in 2018, creating the perfect blend of modern comfort and rustic charm on almost 3 acres. Beautiful hickory flooring throughout main level living areas. Great Room features soaring ceilings, stunning rustic beams, a cozy wood stove, and abundance of windows showcasing the tranquil wooded setting and sparkling stream in the distance. The great room flows effortlessly into the dining and chef's kitchen equipped with every element to offer both style and functionality, huge walk-in pantry. Primary suite (main level) with trey ceiling, WIC & spa bath - claw foot tub and tiled shower! Flex room, located lower level, along with two additional bedrooms & full bath. Screened porch, deck & covered porch. Built-in generator, double garage and fenced backyard area.
Zillow last checked: 8 hours ago
Listing updated: January 21, 2025 at 10:53am
Listed by:
Karen Lyon 336-227-3666,
Howard Hanna Allen Tate - Burlington
Bought with:
NONMEMBER NONMEMBER
nonmls
Source: Triad MLS,MLS#: 1163951 Originating MLS: Greensboro
Originating MLS: Greensboro
Facts & features
Interior
Bedrooms & bathrooms
- Bedrooms: 3
- Bathrooms: 3
- Full bathrooms: 2
- 1/2 bathrooms: 1
- Main level bathrooms: 2
Primary bedroom
- Level: Main
- Dimensions: 17.92 x 13.67
Bedroom 2
- Level: Basement
- Dimensions: 18.08 x 10.92
Bedroom 3
- Level: Basement
- Dimensions: 15.33 x 11
Den
- Level: Basement
- Dimensions: 16.33 x 15.08
Dining room
- Level: Main
- Dimensions: 12.08 x 11.58
Entry
- Level: Main
- Dimensions: 8.5 x 8.58
Kitchen
- Level: Main
- Dimensions: 15.25 x 11.67
Laundry
- Level: Main
- Dimensions: 12.17 x 5.5
Living room
- Level: Main
- Dimensions: 17.42 x 16.08
Heating
- Forced Air, Heat Pump, Electric
Cooling
- Central Air, Heat Pump
Appliances
- Included: Dishwasher, Double Oven, Exhaust Fan, Gas Cooktop, Range Hood, Gas Water Heater
- Laundry: Dryer Connection, Main Level, Washer Hookup
Features
- Ceiling Fan(s), Dead Bolt(s), Kitchen Island, Pantry, Separate Shower, Vaulted Ceiling(s)
- Flooring: Carpet, Tile, Vinyl, Wood
- Basement: Finished, Basement
- Has fireplace: No
Interior area
- Total structure area: 2,346
- Total interior livable area: 2,346 sqft
- Finished area above ground: 1,507
- Finished area below ground: 839
Property
Parking
- Total spaces: 2
- Parking features: Garage, Basement, Garage Faces Side
- Attached garage spaces: 2
Features
- Levels: One
- Stories: 1
- Patio & porch: Porch
- Pool features: None
- Fencing: Fenced
- Waterfront features: Stream
Lot
- Size: 2.99 Acres
- Dimensions: 2.99 acres
- Features: Dead End, Partially Wooded, Secluded
- Residential vegetation: Partially Wooded
Details
- Parcel number: 9847718284000
- Zoning: res
- Special conditions: Owner Sale
- Other equipment: Generator
Construction
Type & style
- Home type: SingleFamily
- Architectural style: Ranch
- Property subtype: Stick/Site Built, Residential, Single Family Residence
Materials
- Cement Siding
Condition
- Year built: 2018
Utilities & green energy
- Sewer: Septic Tank
- Water: Well
Community & neighborhood
Location
- Region: Efland
- Subdivision: Beech Creek Ridge
Other
Other facts
- Listing agreement: Exclusive Right To Sell
- Listing terms: Cash,Conventional,FHA,VA Loan
Price history
| Date | Event | Price |
|---|---|---|
| 1/16/2025 | Sold | $615,000 |
Source: | ||
| 12/24/2024 | Pending sale | $615,000$262/sqft |
Source: | ||
| 12/11/2024 | Price change | $615,000-3.9%$262/sqft |
Source: | ||
| 11/23/2024 | Listed for sale | $639,900+1338%$273/sqft |
Source: | ||
| 5/25/2016 | Sold | $44,500-13.6%$19/sqft |
Source: | ||
Public tax history
| Year | Property taxes | Tax assessment |
|---|---|---|
| 2025 | $3,958 +4.8% | $535,300 +40.2% |
| 2024 | $3,777 +2.8% | $381,900 |
| 2023 | $3,676 +1.9% | $381,900 |
Find assessor info on the county website
Neighborhood: 27243
Nearby schools
GreatSchools rating
- 5/10Central ElementaryGrades: PK-5Distance: 5.6 mi
- 7/10Gravelly Hill MiddleGrades: 6-8Distance: 5.1 mi
- 6/10Orange HighGrades: 9-12Distance: 5.8 mi
Get pre-qualified for a loan
At Zillow Home Loans, we can pre-qualify you in as little as 5 minutes with no impact to your credit score.An equal housing lender. NMLS #10287.
Sell with ease on Zillow
Get a Zillow Showcase℠ listing at no additional cost and you could sell for —faster.
$611,400
2% more+$12,228
With Zillow Showcase(estimated)$623,628

