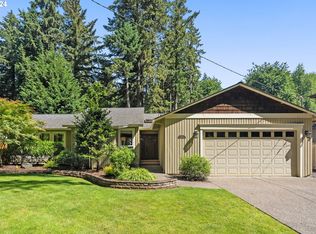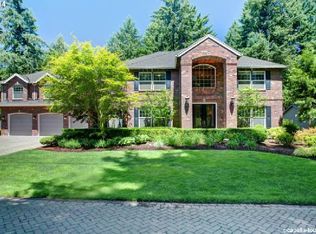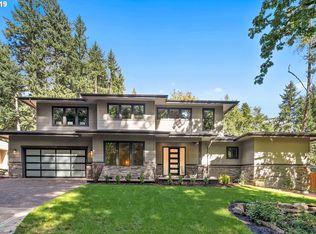Sold for $1,135,000 on 08/16/24
$1,135,000
4500 SW West Rd, Lake Oswego, OR 97035
3beds
2,479sqft
SingleFamily
Built in 1978
0.39 Acres Lot
$1,124,600 Zestimate®
$458/sqft
$4,138 Estimated rent
Home value
$1,124,600
$1.05M - $1.21M
$4,138/mo
Zestimate® history
Loading...
Owner options
Explore your selling options
What's special
Beautiful remodeled one level home backing to green space on a large flat lot with an out building, fire pit, and rv/boat parking/storage. 3 bedrooms with 2 1/2 baths, plus a den/bonus room. Large Master Suite with jetted tub and a slider out to the gorgeous yard. Rivergrove grade school with Spanish Immersion and out standing LO schools
Facts & features
Interior
Bedrooms & bathrooms
- Bedrooms: 3
- Bathrooms: 3
- Full bathrooms: 2
- 1/2 bathrooms: 1
- Main level bathrooms: 3
Heating
- Gas
Cooling
- Central
Appliances
- Included: Dishwasher, Garbage disposal, Microwave, Range / Oven
- Laundry: Inside
Features
- Ceiling Fan(s), Garage Door Opener, Walk-In Closet(s), Vaulted Ceiling(s), High Speed Internet, Bathroom, Formal, Suite, Walk in Closet, Eating Area, Gourmet Kitchen, Den
- Flooring: Tile, Carpet, Hardwood
- Doors: Sliding Doors
- Windows: Vinyl Frames
- Basement: Crawl Space
- Has fireplace: Yes
- Fireplace features: Gas, Family Room, Living Room, Fire Pit
Interior area
- Structure area source: tax rec
- Total interior livable area: 2,479 sqft
Property
Parking
- Total spaces: 2
- Parking features: Garage - Attached
Accessibility
- Accessibility features: Handicap Access, Accessible Entrance, One Level, Minimal Steps, Utility room on main, Accessible Bedroom
Features
- Patio & porch: Patio
- Exterior features: Wood
- Spa features: Jetted Tub
- Fencing: Fenced
Lot
- Size: 0.39 Acres
- Features: Level, Private, Views, Greenbelt, Secluded
Details
- Additional structures: Workshop, Outbuilding, RV/Boat Storage
- Parcel number: 00354761
Construction
Type & style
- Home type: SingleFamily
- Architectural style: Ranch
Materials
- Roof: Composition
Condition
- Updated/Remodeled
- Year built: 1978
Utilities & green energy
- Sewer: Septic Tank
- Water: Public
- Utilities for property: Natural Gas Connected, Cable Connected, Wireless
Community & neighborhood
Security
- Security features: Security System Owned
Location
- Region: Lake Oswego
Other
Other facts
- ViewYN: true
- WaterSource: Public
- FoundationDetails: Concrete Perimeter
- Sewer: Septic Tank
- Appliances: Dishwasher, Disposal, Water Softener, Double Oven, Microwave, Gas Water Heater, Oven, Stainless Steel Appliance(s), Gas Appliances
- FireplaceYN: true
- InteriorFeatures: Ceiling Fan(s), Garage Door Opener, Walk-In Closet(s), Vaulted Ceiling(s), High Speed Internet, Bathroom, Formal, Suite, Walk in Closet, Eating Area, Gourmet Kitchen, Den
- ArchitecturalStyle: Ranch
- GarageYN: true
- AttachedGarageYN: true
- SpaYN: true
- HeatingYN: true
- Utilities: Natural Gas Connected, Cable Connected, Wireless
- CoolingYN: true
- PatioAndPorchFeatures: Patio
- FireplaceFeatures: Gas, Family Room, Living Room, Fire Pit
- FireplacesTotal: 2
- ConstructionMaterials: Wood Siding, Cedar
- Fencing: Fenced
- Roof: Composition
- LotFeatures: Level, Private, Views, Greenbelt, Secluded
- Basement: Crawl Space
- MainLevelBathrooms: 3
- OtherStructures: Workshop, Outbuilding, RV/Boat Storage
- FarmLandAreaUnits: Square Feet
- ParkingFeatures: Attached, On Street, Parking Pad, Oversized, RV/Boat Storage
- Cooling: Central Air
- ExteriorFeatures: Yard, Sprinkler
- OpenParkingYN: true
- PropertyCondition: Updated/Remodeled
- LivingAreaSource: Tax Rec
- AccessibilityFeatures: Handicap Access, Accessible Entrance, One Level, Minimal Steps, Utility room on main, Accessible Bedroom
- DoorFeatures: Sliding Doors
- RoomKitchenFeatures: Granite Counters, Disposal, Microwave, Gourmet Kitchen, Eating Area, Engineered Hardwood
- RoomMasterBedroomFeatures: Walk-In Closet(s), Suite, Sliding Doors
- RoomBedroom2Level: Main
- RoomBedroom3Level: Main
- RoomDiningRoomLevel: Main
- RoomFamilyRoomLevel: Main
- RoomKitchenLevel: Main
- RoomLivingRoomLevel: Main
- SecurityFeatures: Security System Owned
- LaundryFeatures: Inside
- RoadSurfaceType: Concrete, Other
- Heating: Fireplace(s), Forced Air - 90%
- View: Trees/Woods
- Flooring: Wall to Wall Carpet, Heated Tile Floor, Wood Floors, Engineered Hardwood
- RoomDiningRoomFeatures: Formal, Engineered Hardwood
- RoomMasterBedroomLevel: Main
- RoomLivingRoomFeatures: Vaulted Ceiling(s), Engineered Hardwood
- RoomFamilyRoomFeatures: Fireplace, Engineered Hardwood
- SpaFeatures: Jetted Tub
- BuildingAreaSource: tax rec
- MlsStatus: Pending
- WindowFeatures: Vinyl Frames
- Road surface type: Concrete, Other
Price history
| Date | Event | Price |
|---|---|---|
| 8/16/2024 | Sold | $1,135,000+26.3%$458/sqft |
Source: Public Record Report a problem | ||
| 5/29/2020 | Sold | $899,000$363/sqft |
Source: | ||
| 4/9/2020 | Pending sale | $899,000$363/sqft |
Source: RE/MAX Equity Group #20129555 Report a problem | ||
| 4/9/2020 | Listed for sale | $899,000$363/sqft |
Source: RE/MAX Equity Group #20129555 Report a problem | ||
| 4/8/2020 | Pending sale | $899,000$363/sqft |
Source: RE/MAX Equity Group #20129555 Report a problem | ||
Public tax history
| Year | Property taxes | Tax assessment |
|---|---|---|
| 2024 | $8,293 +3% | $495,309 +3% |
| 2023 | $8,052 +16.3% | $480,883 +16.5% |
| 2022 | $6,922 +9.3% | $412,927 +3% |
Find assessor info on the county website
Neighborhood: 97035
Nearby schools
GreatSchools rating
- 9/10River Grove Elementary SchoolGrades: K-5Distance: 0.8 mi
- 6/10Lakeridge Middle SchoolGrades: 6-8Distance: 0.9 mi
- 9/10Lakeridge High SchoolGrades: 9-12Distance: 1.7 mi
Schools provided by the listing agent
- Elementary: River Grove
- Middle: Lakeridge
- High: Lakeridge
Source: The MLS. This data may not be complete. We recommend contacting the local school district to confirm school assignments for this home.
Get a cash offer in 3 minutes
Find out how much your home could sell for in as little as 3 minutes with a no-obligation cash offer.
Estimated market value
$1,124,600
Get a cash offer in 3 minutes
Find out how much your home could sell for in as little as 3 minutes with a no-obligation cash offer.
Estimated market value
$1,124,600


