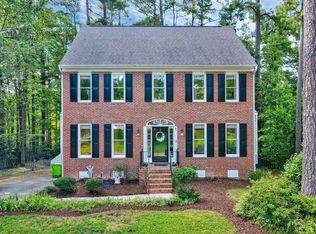Rocking chair front porch leads to open-concept 1st floor w/ updated kitchen w/ granite countertops & formal dining room. Vaulted family room w/ natural gas FP leads to deck & fully fenced backyard. 1st floor master bedroom ensuite complete w/ double vanity & separate soaking tub/shower, 3 additional bedrooms upstairs & bath w/ double vanity sinks. Walk to shops & restaurants from this great Midtown home. Seller offering $10,000 concessions for interior / exterior paint and new flooring of buyers choice.
This property is off market, which means it's not currently listed for sale or rent on Zillow. This may be different from what's available on other websites or public sources.
