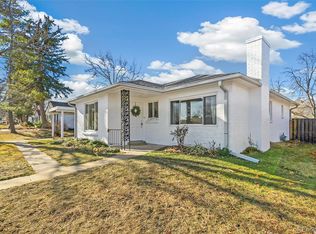Sold for $705,000
$705,000
4500 Zephyr Street, Wheat Ridge, CO 80033
4beds
2,005sqft
Single Family Residence
Built in 1948
9,409 Square Feet Lot
$688,100 Zestimate®
$352/sqft
$3,661 Estimated rent
Home value
$688,100
$647,000 - $736,000
$3,661/mo
Zestimate® history
Loading...
Owner options
Explore your selling options
What's special
This fully renovated ranch in the heart of Wheat Ridge offers the kind of versatility and value today’s buyers are looking for — with a BONUS DETACHED CARRIAGE HOUSE that opens the door to INCOME POTENTIAL, MULTI-GENERATIONAL LIVING, or TRUE WORK-FROM-HOME flexibility.
>>The main home blends thoughtful updates with comfortable design. You'll find:
>>A renovated galley kitchen with quartz counters and stainless steel appliances
>>A spacious family room with a wood-burning fireplace
>>A large dining area perfect for entertaining
>>A private primary suite with ensuite bath + direct access to the backyard
>>Two additional bedrooms, an updated full bath, and a laundry/mudroom with access to the attached 1-car garage
>>Outside, the huge covered patio and large yard offer a private oasis for outdoor dining, gardening, or play.
But the true standout feature is the detached carriage house — complete with a full kitchen, 3/4 bath, fireplace, lofted sleeping area, separate entrance, private parking, and its own utility meter. Use it as a:
>>Guest suite
>>Long- or mid-term rental
>>Private home office or studio
>>In-law suite or multigenerational option
Located on a 9,030 sq ft corner lot just minutes from parks, restaurants, shopping, and quick highway access — 4500 Zephyr is more than a home. IT'S A SMART MOVE FOR BUYER'S SEEKING SPACE, STABILITY AND FINANCIAL FLEXIBILITY in one of Denver's most accessible neighborhoods.
Zillow last checked: 8 hours ago
Listing updated: August 05, 2025 at 06:22pm
Listed by:
Denise Duran Marcum 303-995-5205 denise.duranmarcum@compass.com,
Compass - Denver
Bought with:
Leah Terzulli, 100077511
Keller Williams Partners Realty
Source: REcolorado,MLS#: 9048494
Facts & features
Interior
Bedrooms & bathrooms
- Bedrooms: 4
- Bathrooms: 3
- Full bathrooms: 1
- 3/4 bathrooms: 2
- Main level bathrooms: 3
- Main level bedrooms: 4
Primary bedroom
- Description: Renovated & Spacious W/Ensuite, 2 Closets And French Doors To Backyard
- Level: Main
Bedroom
- Description: Could Also Be Used As An Office
- Level: Main
Bedroom
- Level: Main
Bedroom
- Description: Carriage - Lofted Bedroom Area W/Walk-In Closet
- Level: Main
Primary bathroom
- Description: Beautifully Finished W/Os Shower W/Poured Floor
- Level: Main
Bathroom
- Description: Updated
- Level: Main
Bathroom
- Description: Carriage House
- Level: Main
Dining room
- Description: Spacious With Updated Lighting And Beam Accents On Ceiling
- Level: Main
Family room
- Description: Bright Family Open To Dining Room And Features Brick Fireplace
- Level: Main
Family room
- Description: Carriage House - Lots Of Room W/Dining Space
- Level: Main
Kitchen
- Description: Fully Renovated With New Cabinets, Quartz Counters & Stainless Appliances
- Level: Main
Kitchen
- Description: Carriage House - Efficient Full Functioning Kitchen W/Dishwasher, Refrigerator, Microwave, Oven & Range
- Level: Main
Laundry
- Description: Laundry/Medroom
- Level: Main
Mud room
- Description: Laundry/Mudroom W/Stackable W&D
- Level: Main
Heating
- Forced Air, Wood Stove
Cooling
- Air Conditioning-Room, Central Air
Appliances
- Included: Cooktop, Dishwasher, Disposal, Dryer, Oven, Range, Refrigerator, Tankless Water Heater, Washer
Features
- Ceiling Fan(s), No Stairs, Open Floorplan, Primary Suite, Quartz Counters
- Flooring: Vinyl
- Windows: Double Pane Windows, Window Coverings
- Has basement: No
- Number of fireplaces: 1
- Fireplace features: Family Room
Interior area
- Total structure area: 2,005
- Total interior livable area: 2,005 sqft
- Finished area above ground: 2,005
Property
Parking
- Total spaces: 1
- Parking features: Concrete, Exterior Access Door, Floor Coating, Insulated Garage, Oversized
- Attached garage spaces: 1
Features
- Levels: One
- Stories: 1
- Patio & porch: Covered, Front Porch, Patio
- Exterior features: Private Yard
- Fencing: Full
Lot
- Size: 9,409 sqft
- Features: Near Public Transit, Sprinklers In Rear
Details
- Parcel number: 025386
- Special conditions: Standard
Construction
Type & style
- Home type: SingleFamily
- Architectural style: Traditional
- Property subtype: Single Family Residence
Materials
- Block, Brick
- Foundation: Slab
- Roof: Composition
Condition
- Updated/Remodeled
- Year built: 1948
Utilities & green energy
- Sewer: Public Sewer
- Water: Public
- Utilities for property: Electricity Connected, Natural Gas Connected
Community & neighborhood
Security
- Security features: Carbon Monoxide Detector(s), Smoke Detector(s)
Location
- Region: Wheat Ridge
- Subdivision: Hillcrest
Other
Other facts
- Listing terms: Cash,Conventional,FHA,VA Loan
- Ownership: Individual
Price history
| Date | Event | Price |
|---|---|---|
| 7/10/2025 | Sold | $705,000-2.8%$352/sqft |
Source: | ||
| 6/16/2025 | Pending sale | $725,000$362/sqft |
Source: | ||
| 6/10/2025 | Price change | $725,000-7%$362/sqft |
Source: | ||
| 5/15/2025 | Listed for sale | $779,900+67.7%$389/sqft |
Source: | ||
| 5/18/2022 | Sold | $465,000+266.4%$232/sqft |
Source: Public Record Report a problem | ||
Public tax history
| Year | Property taxes | Tax assessment |
|---|---|---|
| 2024 | $3,613 +28.5% | $41,326 |
| 2023 | $2,812 -1.4% | $41,326 +30.8% |
| 2022 | $2,851 +20% | $31,589 -2.8% |
Find assessor info on the county website
Neighborhood: 80033
Nearby schools
GreatSchools rating
- 5/10Stevens Elementary SchoolGrades: PK-5Distance: 0.6 mi
- 5/10Everitt Middle SchoolGrades: 6-8Distance: 1.3 mi
- 7/10Wheat Ridge High SchoolGrades: 9-12Distance: 1.5 mi
Schools provided by the listing agent
- Elementary: Stevens
- Middle: Everitt
- High: Wheat Ridge
- District: Jefferson County R-1
Source: REcolorado. This data may not be complete. We recommend contacting the local school district to confirm school assignments for this home.
Get a cash offer in 3 minutes
Find out how much your home could sell for in as little as 3 minutes with a no-obligation cash offer.
Estimated market value
$688,100
