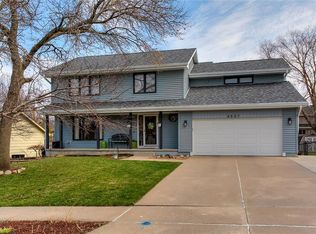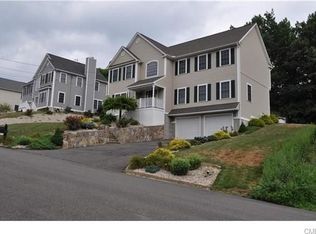Sold for $328,000
$328,000
4501 48th St, Des Moines, IA 50310
3beds
1,777sqft
Single Family Residence
Built in 1989
0.26 Acres Lot
$328,500 Zestimate®
$185/sqft
$1,908 Estimated rent
Home value
$328,500
Estimated sales range
Not available
$1,908/mo
Zestimate® history
Loading...
Owner options
Explore your selling options
What's special
Welcome home! This meticulously maintained home is ready for you to move right in. As you come in the front door, take in the fresh neutral paint and brand new carpet throughout. Everything is fresh and ready for you to make it your own. On the main floor you have a great bonus room in the front of the house that you can use as an office, playroom, dining room, or extra living room. You have a beautiful kitchen with plenty of cabinets and room for a table for your family or entertaining. You also have a cozy family room with a wood burning fireplace! Just off the kitchen is a deck and fully fenced backyard. Upstairs you have 3 bedrooms and a full bath. The basement has an additional family room for you to use for entertaining, man cave, or playroom for the kids. This one is a must see!
Zillow last checked: 8 hours ago
Listing updated: June 11, 2025 at 10:45am
Listed by:
Nancy Nastruz (515)554-5703,
Keller Williams Realty GDM,
Joel Nastruz 515-554-4415,
Keller Williams Realty GDM
Bought with:
Morris, Brian
RE/MAX Concepts
Source: DMMLS,MLS#: 716565 Originating MLS: Des Moines Area Association of REALTORS
Originating MLS: Des Moines Area Association of REALTORS
Facts & features
Interior
Bedrooms & bathrooms
- Bedrooms: 3
- Bathrooms: 3
- Full bathrooms: 1
- 3/4 bathrooms: 1
- 1/2 bathrooms: 1
Heating
- Forced Air, Gas, Natural Gas
Cooling
- Central Air
Appliances
- Included: Dishwasher, Microwave, Refrigerator, Stove
Features
- Dining Area, Cable TV
- Flooring: Carpet, Hardwood, Tile
- Basement: Finished
- Number of fireplaces: 1
- Fireplace features: Wood Burning
Interior area
- Total structure area: 1,777
- Total interior livable area: 1,777 sqft
- Finished area below ground: 0
Property
Parking
- Total spaces: 2
- Parking features: Attached, Garage, Two Car Garage
- Attached garage spaces: 2
Features
- Levels: Two
- Stories: 2
- Patio & porch: Deck
- Exterior features: Deck, Fully Fenced
- Fencing: Chain Link,Full
Lot
- Size: 0.26 Acres
- Dimensions: 108.8
- Features: Rectangular Lot
Details
- Parcel number: 10001502019383
- Zoning: Resid
Construction
Type & style
- Home type: SingleFamily
- Architectural style: Two Story
- Property subtype: Single Family Residence
Materials
- Foundation: Poured
- Roof: Asphalt,Shingle
Condition
- Year built: 1989
Utilities & green energy
- Sewer: Public Sewer
- Water: Public
Community & neighborhood
Security
- Security features: Smoke Detector(s)
Location
- Region: Des Moines
Other
Other facts
- Listing terms: Cash,Conventional,FHA,VA Loan
- Road surface type: Concrete
Price history
| Date | Event | Price |
|---|---|---|
| 6/11/2025 | Sold | $328,000-2.1%$185/sqft |
Source: | ||
| 5/6/2025 | Pending sale | $335,000$189/sqft |
Source: | ||
| 4/25/2025 | Listed for sale | $335,000+35.1%$189/sqft |
Source: | ||
| 6/3/2020 | Sold | $248,000-0.4%$140/sqft |
Source: | ||
| 4/22/2020 | Pending sale | $249,000$140/sqft |
Source: Realty ONE Group Impact #603009 Report a problem | ||
Public tax history
| Year | Property taxes | Tax assessment |
|---|---|---|
| 2024 | $5,452 -0.6% | $282,400 |
| 2023 | $5,486 -9.3% | $282,400 +15.3% |
| 2022 | $6,050 +4% | $245,000 |
Find assessor info on the county website
Neighborhood: Meredith
Nearby schools
GreatSchools rating
- 5/10Lawson Elementary SchoolGrades: K-5Distance: 2.2 mi
- 7/10Johnston Middle SchoolGrades: 8-9Distance: 2.5 mi
- 9/10Johnston Senior High SchoolGrades: 10-12Distance: 4.7 mi
Schools provided by the listing agent
- District: Johnston
Source: DMMLS. This data may not be complete. We recommend contacting the local school district to confirm school assignments for this home.
Get pre-qualified for a loan
At Zillow Home Loans, we can pre-qualify you in as little as 5 minutes with no impact to your credit score.An equal housing lender. NMLS #10287.
Sell for more on Zillow
Get a Zillow Showcase℠ listing at no additional cost and you could sell for .
$328,500
2% more+$6,570
With Zillow Showcase(estimated)$335,070

