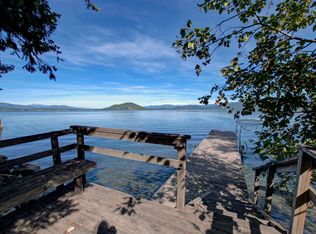Sold
Price Unknown
4501 Bottle Bay Rd, Sagle, ID 83860
2beds
3baths
1,580sqft
Single Family Residence
Built in 1975
6.04 Acres Lot
$1,563,900 Zestimate®
$--/sqft
$1,749 Estimated rent
Home value
$1,563,900
$1.36M - $1.80M
$1,749/mo
Zestimate® history
Loading...
Owner options
Explore your selling options
What's special
Live ON magnificent Lake Pend Oreille! With awe-inspiring 180 degree views of the Lake and surrounding mountains, this rare gem features 800+ ft of waterfront, level lakeside access, a 12 x 40 dock flanked by boat lifts, two primary suites, eagle nesting grounds, plus 6.04 acres. Access to all the Sandpoint area has to offer is a breeze, it's just a 15 min drive to town or 5 mins by boat. This property is a water recreation enthusiast's dream. Launch your boat from one of two new boat lifts--a solar-powered scissor lift or a remote operated 120 ft rail system that's usable year-round. The residence is situated adjacent to the Lake, constructed prior to setback requirements. At the center of the home, an ultra wide picture window frames the water's ever-changing beauty. The two primary suites provide plenty of private space, each is on a separate level with a balcony overlooking the Lake. Four+ acres of additional land extends across the road and up the mountainside. If you've been dreaming about living on Lake Pend Oreille, this is your opportunity!
Zillow last checked: 8 hours ago
Listing updated: September 13, 2024 at 02:36pm
Listed by:
Mary Fraser 208-920-0625,
TOMLINSON SOTHEBY`S INTL. REAL
Source: SELMLS,MLS#: 20241745
Facts & features
Interior
Bedrooms & bathrooms
- Bedrooms: 2
- Bathrooms: 3
- Main level bathrooms: 2
- Main level bedrooms: 1
Primary bedroom
- Description: Vaulted Ceiling, Floor-To-Ceiling Windows, Balcony
- Level: Main
Bedroom 2
- Description: Vaulted Ceiling, Balcony, Two Closets
- Level: Second
Bathroom 1
- Description: Main Level Primary Suite
- Level: Main
Bathroom 2
- Description: Common Bath Located Off Kitchen
- Level: Main
Bathroom 3
- Description: Second Level Primary Suite
- Level: Second
Dining room
- Description: Dining area opens to main living space
- Level: Main
Kitchen
- Description: Bar height counter seating, Viking range/oven
- Level: Main
Living room
- Description: Picture window w/lake & mtn views, vault.ceiling
- Level: Main
Heating
- Electric, Fireplace(s), Propane, Stove, Wall Furnace, Ductless
Cooling
- See Remarks, Air Conditioning
Appliances
- Included: Built In Microwave, Dishwasher, Disposal, Dryer, Microwave, Range/Oven, Refrigerator, Washer, Water Filter
- Laundry: Laundry Room, Main Level, Abundant Counter Space And Cabinetry
Features
- High Speed Internet, Insulated, Vaulted Ceiling(s), Tongue and groove ceiling
- Flooring: Laminate
- Doors: French Doors
- Windows: Vinyl, Motorized Win. Covering
- Basement: None,Crawl Space
- Has fireplace: Yes
- Fireplace features: Built In Fireplace, Blower Fan, Glass Doors, Insert, Propane, Raised Hearth, Stone, Stove
Interior area
- Total structure area: 1,580
- Total interior livable area: 1,580 sqft
- Finished area above ground: 1,580
- Finished area below ground: 0
Property
Parking
- Total spaces: 1
- Parking features: Detached, Double Doors, Electricity, Workbench
- Garage spaces: 1
Features
- Levels: One and One Half
- Stories: 1
- Patio & porch: Deck, Patio
- Exterior features: Balcony
- Has view: Yes
- View description: Mountain(s), Panoramic, Water
- Has water view: Yes
- Water view: Water
- Waterfront features: Lake, Water Frontage Location(Main), Beach Front(Boat Lift, Dock, Level, Boat Ramp/Launch), Water Access Type(Private), Water Access Location(Main), Water Access
- Body of water: Lake Pend Oreille
Lot
- Size: 6.04 Acres
- Features: 5 to 10 Miles to City/Town, Benched, Level, Sloped, Steep Slope, Surveyed, Timber, Wooded, Mature Trees
Details
- Parcel number: RP57 N01W196501A
- Zoning description: Rural
- Other equipment: Satellite Dish
Construction
Type & style
- Home type: SingleFamily
- Architectural style: Contemporary
- Property subtype: Single Family Residence
Materials
- Frame, Fiber Cement
- Roof: Metal
Condition
- Resale
- New construction: No
- Year built: 1975
Utilities & green energy
- Sewer: Septic Tank
- Water: Lake/Spring/Creek
- Utilities for property: Electricity Connected, Natural Gas Not Available, Phone Connected, Garbage Available
Community & neighborhood
Location
- Region: Sagle
Other
Other facts
- Ownership: Fee Simple
- Road surface type: Paved
Price history
| Date | Event | Price |
|---|---|---|
| 9/13/2024 | Sold | -- |
Source: | ||
| 8/16/2024 | Pending sale | $1,595,000$1,009/sqft |
Source: | ||
| 8/2/2024 | Price change | $1,595,000-8.9%$1,009/sqft |
Source: | ||
| 7/6/2024 | Listed for sale | $1,750,000+106.1%$1,108/sqft |
Source: | ||
| 10/2/2019 | Sold | -- |
Source: Agent Provided Report a problem | ||
Public tax history
| Year | Property taxes | Tax assessment |
|---|---|---|
| 2024 | $4,646 +2% | $1,423,481 +3.6% |
| 2023 | $4,554 +2.8% | $1,374,591 +23.4% |
| 2022 | $4,431 -13.8% | $1,114,354 +21.2% |
Find assessor info on the county website
Neighborhood: 83860
Nearby schools
GreatSchools rating
- 8/10Sagle Elementary SchoolGrades: PK-6Distance: 5.1 mi
- 7/10Sandpoint Middle SchoolGrades: 7-8Distance: 3.3 mi
- 5/10Sandpoint High SchoolGrades: 7-12Distance: 3.3 mi
Schools provided by the listing agent
- Elementary: Sagle
- Middle: Sandpoint
- High: Sandpoint
Source: SELMLS. This data may not be complete. We recommend contacting the local school district to confirm school assignments for this home.
Sell for more on Zillow
Get a Zillow Showcase℠ listing at no additional cost and you could sell for .
$1,563,900
2% more+$31,278
With Zillow Showcase(estimated)$1,595,178
