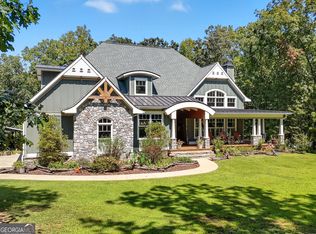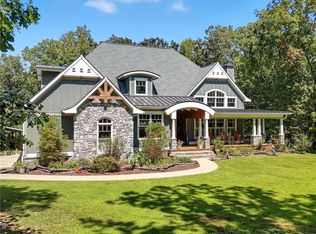Closed
$837,500
4501 Damascus Rd, Jasper, GA 30143
3beds
--sqft
Single Family Residence
Built in 2020
10.02 Acres Lot
$960,000 Zestimate®
$--/sqft
$2,596 Estimated rent
Home value
$960,000
$902,000 - $1.03M
$2,596/mo
Zestimate® history
Loading...
Owner options
Explore your selling options
What's special
Welcome to this stunning, recently built ranch home on 10 acres in beautiful Cherokee County! This home was wonderfully planned and the attention to detail is evident from the moment you drive up! Enjoy coffee on the rocking chair front porch. Once inside, you will notice the gorgeous 5 inch oak hardwood floors and recessed lighting throughout the entire house. The living room is large and inviting and features a gas log fireplace, shiplap vaulted ceilings, and plenty of natural light. The kitchen is a showstopper with stone pillars, quartz countertops, tile backsplash, custom under cabinet lighting, built in oven, gas cooktop, and loads of storage! Off of the kitchen is a cozy eat in area as well as a large walk-in pantry! This home features a split bedroom floorplan. The master bedroom is sizable with vaulted ceilings and has a walk-in closet with custom island for folding or storage. The master bathroom features a double vanity, huge tiled shower, and is plumbed for a bathtub if you decided to add one in the future. On the other side of the home are 2 bedrooms joined by a Jack and Jill bathroom. Additionally, there is a large laundry room with a sink and a half bathroom with custom shiplap details. This home has 10 ft ceilings on both levels and Hunter ceiling fans were installed. If you are looking for even more space, the unfinished basement is ready for your personal touches! There is a tankless gas water heater, which will provide for endless hot showers! With plumbing already in place for a future bathroom, you have the flexibility to customize the space to meet your needs. The huge screened in back porch is great for relaxing or entertaining! Spot turkey, deer, and other wildlife on the logging trails on the property. This home is a gem and provides modern features with the tranquility of a private 10 acre lot. Property is currently in a tax conservation program which saves a lot of money on property taxes! Welcome to Jasper!
Zillow last checked: 8 hours ago
Listing updated: March 25, 2024 at 01:21pm
Listed by:
Kerri Spinks 678-205-7671,
Virtual Properties Realty.com
Bought with:
Peggy Brown, 410496
Virtual Properties Realty.com
Source: GAMLS,MLS#: 10244129
Facts & features
Interior
Bedrooms & bathrooms
- Bedrooms: 3
- Bathrooms: 3
- Full bathrooms: 2
- 1/2 bathrooms: 1
- Main level bathrooms: 2
- Main level bedrooms: 3
Kitchen
- Features: Breakfast Area, Walk-in Pantry
Heating
- Propane, Central, Forced Air
Cooling
- Electric, Central Air
Appliances
- Included: Tankless Water Heater, Dishwasher, Microwave
- Laundry: In Hall
Features
- Vaulted Ceiling(s), Double Vanity, Beamed Ceilings, Walk-In Closet(s), Master On Main Level, Split Bedroom Plan
- Flooring: Hardwood
- Windows: Double Pane Windows
- Basement: Bath/Stubbed,Daylight,Interior Entry,Exterior Entry,Full
- Number of fireplaces: 1
- Fireplace features: Living Room, Gas Log
- Common walls with other units/homes: No Common Walls
Interior area
- Total structure area: 0
- Finished area above ground: 0
- Finished area below ground: 0
Property
Parking
- Parking features: Attached, Garage
- Has attached garage: Yes
Features
- Levels: One
- Stories: 1
- Patio & porch: Deck, Screened
- Body of water: None
Lot
- Size: 10.02 Acres
- Features: Private
- Residential vegetation: Wooded
Details
- Parcel number: 013N070000003300L0000
Construction
Type & style
- Home type: SingleFamily
- Architectural style: Ranch
- Property subtype: Single Family Residence
Materials
- Concrete, Stone
- Roof: Composition,Metal
Condition
- Resale
- New construction: No
- Year built: 2020
Utilities & green energy
- Sewer: Septic Tank
- Water: Public
- Utilities for property: Electricity Available, Water Available
Community & neighborhood
Community
- Community features: None
Location
- Region: Jasper
- Subdivision: None
HOA & financial
HOA
- Has HOA: No
- Services included: None
Other
Other facts
- Listing agreement: Exclusive Right To Sell
- Listing terms: Cash,Conventional,FHA,VA Loan
Price history
| Date | Event | Price |
|---|---|---|
| 3/22/2024 | Sold | $837,500-4.3% |
Source: | ||
| 2/12/2024 | Pending sale | $875,000 |
Source: | ||
| 2/2/2024 | Price change | $875,000-2.7% |
Source: | ||
| 1/27/2024 | Price change | $899,000-7.8% |
Source: | ||
| 1/22/2024 | Listed for sale | $975,000 |
Source: | ||
Public tax history
| Year | Property taxes | Tax assessment |
|---|---|---|
| 2025 | $2,207 -30.2% | $434,040 +21.4% |
| 2024 | $3,161 +99% | $357,520 +23% |
| 2023 | $1,589 +27.9% | $290,600 +22.6% |
Find assessor info on the county website
Neighborhood: 30143
Nearby schools
GreatSchools rating
- 7/10Clayton Elementary SchoolGrades: PK-5Distance: 3.5 mi
- 7/10Teasley Middle SchoolGrades: 6-8Distance: 8 mi
- 7/10Cherokee High SchoolGrades: 9-12Distance: 10.2 mi
Schools provided by the listing agent
- Elementary: Clayton
- Middle: Teasley
- High: Cherokee
Source: GAMLS. This data may not be complete. We recommend contacting the local school district to confirm school assignments for this home.
Get a cash offer in 3 minutes
Find out how much your home could sell for in as little as 3 minutes with a no-obligation cash offer.
Estimated market value$960,000
Get a cash offer in 3 minutes
Find out how much your home could sell for in as little as 3 minutes with a no-obligation cash offer.
Estimated market value
$960,000

