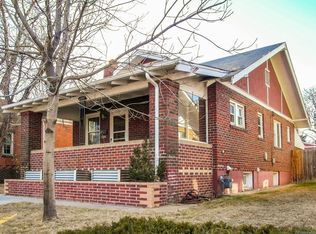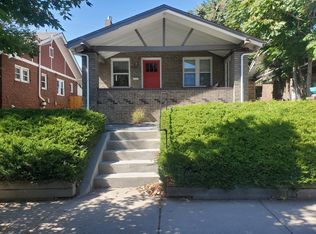Sold for $843,600
$843,600
4501 Decatur St, Denver, CO 80211
3beds
2,124sqft
Mixed Use
Built in 1948
4,980 Square Feet Lot
$783,000 Zestimate®
$397/sqft
$3,281 Estimated rent
Home value
$783,000
$728,000 - $846,000
$3,281/mo
Zestimate® history
Loading...
Owner options
Explore your selling options
What's special
Incredible Opportunity in Sunnyside Awaits! Discover this versatile raised ranch home situated on a prime corner lot just steps away from Sunnyside's hottest spots like El Jefe and Bacon Social. Recently renovated kitchens on both levels make this property perfect for a single-family residence or a multi-unit investment. The upper level boasts 2 beds, a full bath, hardwood floors, stainless steel appliances, quartz countertops, nook/office space, and fireplace with built-ins. Meanwhile, the garden level serves as a private in-law suite with its own entrance and meter, featuring 1 bed, 1 bath, a full kitchen, fireplace with built-ins, and an updated bathroom. Shared laundry and ample storage complete the lower level. This corner lot is a developer's dream with zoning for an ADU, offering limitless potential. Enjoy the ease of a single-family setup with back stairs leading to the basement. Additional features include a newer roof with a 5-year certification, a fully fenced yard with patio, and maintenance-free turf grass. Plus, stay cool year-round with new air conditioning, new furnace and high effienency heat pump and benefit from the convenience of a detached 3-car garage (2-car/1-car configuration). Live upstairs and rent lower level! Currently generating $2,000 per month from just the lower level rental, with previous AirBnB income potential up to $2,500 per month, this property is a savvy investor's dream. Don't miss out-seize the opportunity to own a piece of Sunnyside's vibrant community today! Seller is related to the listing agents.
Zillow last checked: 8 hours ago
Listing updated: October 20, 2025 at 06:52pm
Listed by:
The SOLD Team 9703307700,
Sears Real Estate
Bought with:
Jacob Freedle, 100047451
Freedle and Associates LLC
Source: IRES,MLS#: 1012272
Facts & features
Interior
Bedrooms & bathrooms
- Bedrooms: 3
- Bathrooms: 2
- Full bathrooms: 1
- 3/4 bathrooms: 1
- Main level bathrooms: 1
Primary bedroom
- Description: Hardwood
- Features: Shared Primary Bath
- Level: Main
- Area: 120 Square Feet
- Dimensions: 10 x 12
Bedroom 2
- Description: Hardwood
- Level: Main
- Area: 120 Square Feet
- Dimensions: 10 x 12
Bedroom 3
- Description: Luxury Vinyl
- Level: Lower
- Area: 120 Square Feet
- Dimensions: 10 x 12
Dining room
- Level: Main
- Area: 120 Square Feet
- Dimensions: 10 x 12
Great room
- Description: Hardwood
- Level: Main
- Area: 192 Square Feet
- Dimensions: 12 x 16
Kitchen
- Description: Hardwood
- Level: Main
- Area: 144 Square Feet
- Dimensions: 12 x 12
Laundry
- Description: Concrete
Recreation room
- Description: Luxury Vinyl
- Level: Lower
- Area: 312 Square Feet
- Dimensions: 12 x 26
Heating
- Forced Air, 2 or more Heat Sources
Cooling
- Ceiling Fan(s)
Appliances
- Included: Electric Range, Gas Range, Dishwasher, Refrigerator, Washer, Dryer, Microwave, Disposal
- Laundry: Washer/Dryer Hookup
Features
- Eat-in Kitchen, Separate Dining Room, Walk-In Closet(s), Crown Molding
- Flooring: Wood
- Windows: Window Coverings
- Basement: Full,Partially Finished,Walk-Out Access,Built-In Radon
- Has fireplace: Yes
- Fireplace features: Two or More, Family Room, Great Room, Basement, Coal
Interior area
- Total structure area: 2,124
- Total interior livable area: 2,124 sqft
- Finished area above ground: 1,062
- Finished area below ground: 1,062
Property
Parking
- Total spaces: 3
- Parking features: Garage Door Opener
- Garage spaces: 3
- Details: Detached
Features
- Levels: Raised Ranch
- Patio & porch: Patio
- Exterior features: Sprinkler System
- Fencing: Fenced
Lot
- Size: 4,980 sqft
- Features: Corner Lot, Paved, Curbs, Gutters, Sidewalks, Street Light, Alley, Fire Hydrant within 500 Feet
Details
- Parcel number: 220121015
- Zoning: R2
- Special conditions: Private Owner
Construction
Type & style
- Home type: SingleFamily
- Architectural style: Includes Rental Unit
- Property subtype: Mixed Use
Materials
- Frame, Brick
- Roof: Composition
Condition
- New construction: No
- Year built: 1948
Utilities & green energy
- Electric: Xcel
- Gas: Xcel
- Sewer: Public Sewer
- Water: City
- Utilities for property: Natural Gas Available, Electricity Available, Cable Available, High Speed Avail
Community & neighborhood
Security
- Security features: Fire Alarm
Location
- Region: Denver
- Subdivision: SUNNYSIDE, CARLSON HILL ADD
Other
Other facts
- Listing terms: Cash,Conventional,FHA,VA Loan
Price history
| Date | Event | Price |
|---|---|---|
| 9/30/2024 | Sold | $843,600-4.1%$397/sqft |
Source: | ||
| 8/30/2024 | Pending sale | $879,900$414/sqft |
Source: | ||
| 8/23/2024 | Price change | $879,900-1.7%$414/sqft |
Source: | ||
| 7/10/2024 | Listed for sale | $895,000$421/sqft |
Source: | ||
| 6/28/2024 | Pending sale | $895,000$421/sqft |
Source: | ||
Public tax history
| Year | Property taxes | Tax assessment |
|---|---|---|
| 2024 | $4,559 +18.1% | $58,840 -5.3% |
| 2023 | $3,860 +3.6% | $62,120 +28% |
| 2022 | $3,726 +13.4% | $48,540 -2.8% |
Find assessor info on the county website
Neighborhood: Sunnyside
Nearby schools
GreatSchools rating
- 5/10Trevista Ece-8 At Horace MannGrades: PK-5Distance: 1 mi
- 9/10Skinner Middle SchoolGrades: 6-8Distance: 0.7 mi
- 5/10North High SchoolGrades: 9-12Distance: 1.3 mi
Schools provided by the listing agent
- Elementary: Trevista
- Middle: Skinner
- High: North
Source: IRES. This data may not be complete. We recommend contacting the local school district to confirm school assignments for this home.
Get a cash offer in 3 minutes
Find out how much your home could sell for in as little as 3 minutes with a no-obligation cash offer.
Estimated market value$783,000
Get a cash offer in 3 minutes
Find out how much your home could sell for in as little as 3 minutes with a no-obligation cash offer.
Estimated market value
$783,000

