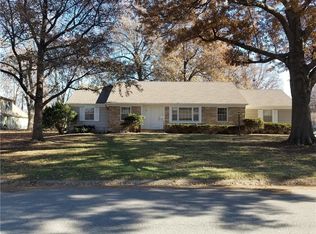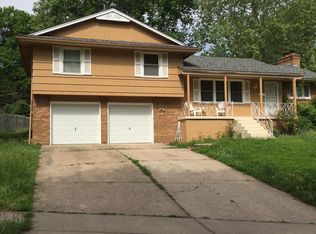EXTRA SPACIOUS Estate-like 1.5 Story on corner lot with circle drive sits up on a hill off the street at a higher level than the neighbors so essentially no neighbors directly beside the home which provides privacy in its setting. Main level living at its finest with Large rooms, wood floors, updated kitchen, gas stove, SS refrigerator--all appliances stay. Also on main floor: Laundry room (with separate exit to side yard) - 1/2 bath - MBR, BR2 & BR3 and office with separate entrance (currently used as massage studio). Bedrooms 4&5 upstairs w/full bath, walk-in closet and attic access. Full unfinished basement area has 2,516 SF to add your own finishes of extra living space--already has half bath with toilet and is stubbed for shower, a wood burning fireplace (#2) and don't miss the infrared sauna! Roof is newer, HWH new in 2014, Newer thermal vinyl windows throughout main level. Backyard is level and fenced can be expanded to to almost double in size by running fence line to end of garage. This home is well cared for, move in ready, A REAL GEM!!
This property is off market, which means it's not currently listed for sale or rent on Zillow. This may be different from what's available on other websites or public sources.

