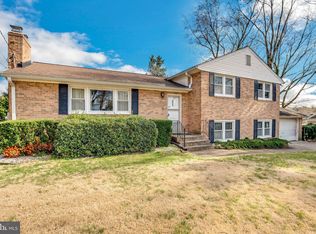Sold for $490,000 on 06/28/24
$490,000
4501 Hargrove Rd, Temple Hills, MD 20748
5beds
2,688sqft
Single Family Residence
Built in 1965
10,000 Square Feet Lot
$488,100 Zestimate®
$182/sqft
$3,233 Estimated rent
Home value
$488,100
$439,000 - $542,000
$3,233/mo
Zestimate® history
Loading...
Owner options
Explore your selling options
What's special
One of Broadview Community's Finest Homes! Contemporary Split Foyer * Situated on a 10,000 Sq Ft. Corner Lot * Living Room * Formal Dining Room * Kitchen with State-of-the-Art, Energy-Efficient, Stainless Steel Appliances * Granite Counter Tops * Primary Bedroom with Half Bath * Two (2) Bedrooms * Natural Hardwood Floors on Main Level * Lower Level has Recreation Room with Brick-hearth Fireplace * Two (2) Additional Spacious Bedrooms * Full Bathroom * Laundry Room /Utility Room * Mechanical Room * Detached Garage *Extended Driveway * Definitely a Must-See ... This is the Home You've Been Looking For!!
Zillow last checked: 8 hours ago
Listing updated: September 23, 2024 at 02:23pm
Listed by:
Isabelle Williams-Brown 240-398-8408,
Isabelle Williams and Associates LLC
Bought with:
Mary Warren, 582617
Taylor Properties
Source: Bright MLS,MLS#: MDPG2106978
Facts & features
Interior
Bedrooms & bathrooms
- Bedrooms: 5
- Bathrooms: 3
- Full bathrooms: 2
- 1/2 bathrooms: 1
- Main level bathrooms: 2
- Main level bedrooms: 3
Basement
- Area: 1344
Heating
- Central, Oil
Cooling
- Central Air, Electric
Appliances
- Included: Microwave, Built-In Range, Disposal, Energy Efficient Appliances, Ice Maker, Oven/Range - Electric, Stainless Steel Appliance(s), Dishwasher, Electric Water Heater
- Laundry: Lower Level, Laundry Room
Features
- Formal/Separate Dining Room
- Flooring: Hardwood, Laminate, Wood
- Doors: Six Panel
- Basement: Connecting Stairway,Full,Finished,Heated,Improved,Rear Entrance,Walk-Out Access,Windows
- Number of fireplaces: 1
- Fireplace features: Brick, Glass Doors, Mantel(s)
Interior area
- Total structure area: 2,688
- Total interior livable area: 2,688 sqft
- Finished area above ground: 1,344
- Finished area below ground: 1,344
Property
Parking
- Total spaces: 2
- Parking features: Garage Faces Front, Concrete, Off Street, Driveway, Detached
- Garage spaces: 2
- Has uncovered spaces: Yes
Accessibility
- Accessibility features: None
Features
- Levels: Split Foyer,Two
- Stories: 2
- Pool features: None
- Fencing: Back Yard
Lot
- Size: 10,000 sqft
Details
- Additional structures: Above Grade, Below Grade
- Parcel number: 17060624767
- Zoning: RR
- Special conditions: Standard
Construction
Type & style
- Home type: SingleFamily
- Architectural style: Contemporary
- Property subtype: Single Family Residence
Materials
- Brick
- Foundation: Slab
Condition
- Excellent
- New construction: No
- Year built: 1965
- Major remodel year: 2024
Utilities & green energy
- Sewer: Public Sewer
- Water: Public
Community & neighborhood
Location
- Region: Temple Hills
- Subdivision: Broadview
Other
Other facts
- Listing agreement: Exclusive Right To Sell
- Ownership: Fee Simple
- Road surface type: Black Top
Price history
| Date | Event | Price |
|---|---|---|
| 6/28/2024 | Sold | $490,000+1.3%$182/sqft |
Source: | ||
| 5/29/2024 | Pending sale | $483,750$180/sqft |
Source: | ||
| 5/14/2024 | Contingent | $483,750$180/sqft |
Source: | ||
| 5/8/2024 | Listed for sale | $483,750+93.5%$180/sqft |
Source: | ||
| 1/9/2024 | Sold | $250,000+2.1%$93/sqft |
Source: Public Record Report a problem | ||
Public tax history
| Year | Property taxes | Tax assessment |
|---|---|---|
| 2025 | $6,054 +53.4% | $380,533 +7.2% |
| 2024 | $3,947 +7.8% | $354,967 +7.8% |
| 2023 | $3,663 | $329,400 |
Find assessor info on the county website
Neighborhood: 20748
Nearby schools
GreatSchools rating
- 2/10Allenwood Elementary SchoolGrades: PK-5Distance: 0.7 mi
- 2/10Thurgood Marshall Middle SchoolGrades: 6-8Distance: 0.9 mi
- 2/10Crossland High SchoolGrades: 9-12Distance: 1.3 mi
Schools provided by the listing agent
- District: Prince George's County Public Schools
Source: Bright MLS. This data may not be complete. We recommend contacting the local school district to confirm school assignments for this home.

Get pre-qualified for a loan
At Zillow Home Loans, we can pre-qualify you in as little as 5 minutes with no impact to your credit score.An equal housing lender. NMLS #10287.
Sell for more on Zillow
Get a free Zillow Showcase℠ listing and you could sell for .
$488,100
2% more+ $9,762
With Zillow Showcase(estimated)
$497,862