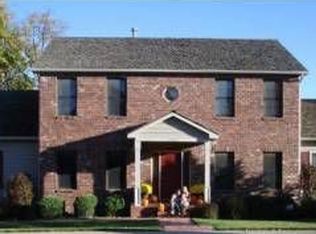Gorgeous layout and finishes in the bright and sunny CUSTOM built home on an expansive corner lot. Updates glimmer and shine throughout in this wonderfully located property. Entryway is expansive and welcoming and opens to the living room filled with windows. Close to Quail Run school. All rooms are spacious and bright. This is a home you can't help but love. Newer roof, high end stainless steel appliances including an induction cook top. OPEN HOUSE CANCELLED
This property is off market, which means it's not currently listed for sale or rent on Zillow. This may be different from what's available on other websites or public sources.
