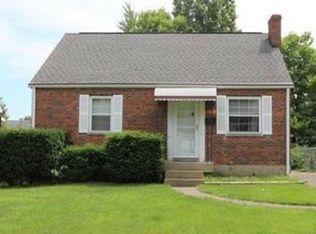Sold for $320,000
$320,000
4501 Hunt Rd, Cincinnati, OH 45242
4beds
1,184sqft
Single Family Residence
Built in 1952
6,011.28 Square Feet Lot
$326,000 Zestimate®
$270/sqft
$2,461 Estimated rent
Home value
$326,000
$300,000 - $355,000
$2,461/mo
Zestimate® history
Loading...
Owner options
Explore your selling options
What's special
Absolutely Stunning 4 Bd Cape Cod (1,484 Sq ft) in Sycamore Schools. Boasts a Fabulous, Updated Eat-in Gourmet Kitchen w/ Granite Countertops, Stainless Steel Appl (feat Gas Convection/Air Fry Oven), Solid Wd Cabinets & w/o, Open to Gorgeous Living Room. Convenient, Light Filled 1st Flr Prim. 1st Flr 2nd Bd/Stdy. Brand New Luxury Vinyl Flring Flows throughout 1st Flr, while Plush New Carpet Adds Comfort & Warmth Upstairs. Walkout LL w/ Wonderfully Finished Full Bath offers Flexible Liv Space-Ideal Rec Rm, Office, Guest Ste or Rental Potential. Expansive Deck Overlooking a Fully Fenced, Lush, Level Backyard is an Entertainer's Dream. Prime Walkable Location from Shops, Restaurants, Scenic Nature Trails & Blue Ash Rec Center w/ Easy Access to Kenwood Mall & Hwys. Perfect for Those Seeking Comfort and Style-It's the One You've Been Waiting For!
Zillow last checked: 8 hours ago
Listing updated: October 27, 2025 at 01:37pm
Listed by:
Diane Tafuri 513-602-6610,
Sibcy Cline, Inc. 513-793-2700
Bought with:
Diane Tafuri, 0000299187
Sibcy Cline, Inc.
Source: Cincy MLS,MLS#: 1850550 Originating MLS: Cincinnati Area Multiple Listing Service
Originating MLS: Cincinnati Area Multiple Listing Service

Facts & features
Interior
Bedrooms & bathrooms
- Bedrooms: 4
- Bathrooms: 2
- Full bathrooms: 2
Primary bedroom
- Features: Other
- Level: First
- Area: 156
- Dimensions: 13 x 12
Bedroom 2
- Level: Second
- Area: 195
- Dimensions: 15 x 13
Bedroom 3
- Level: Second
- Area: 180
- Dimensions: 15 x 12
Bedroom 4
- Level: First
- Area: 117
- Dimensions: 13 x 9
Bedroom 5
- Area: 0
- Dimensions: 0 x 0
Primary bathroom
- Features: Tub w/Shower, Other
Bathroom 1
- Features: Full
- Level: First
Bathroom 2
- Features: Full
- Level: Lower
Dining room
- Area: 0
- Dimensions: 0 x 0
Family room
- Features: Walkout
- Area: 264
- Dimensions: 22 x 12
Kitchen
- Features: Counter Bar, Eat-in Kitchen, Tile Floor, Walkout, Gourmet, Wood Cabinets, Marble/Granite/Slate
- Area: 156
- Dimensions: 13 x 12
Living room
- Features: Other
- Area: 180
- Dimensions: 15 x 12
Office
- Area: 0
- Dimensions: 0 x 0
Heating
- Forced Air, Gas
Cooling
- Central Air
Appliances
- Included: Dishwasher, Disposal, Microwave, Oven/Range, Refrigerator, Gas Water Heater
Features
- Doors: Multi Panel Doors
- Windows: Slider, Vinyl
- Basement: Full,Partially Finished,Concrete,Walk-Out Access,WW Carpet
Interior area
- Total structure area: 1,184
- Total interior livable area: 1,184 sqft
Property
Parking
- Parking features: Driveway
- Has uncovered spaces: Yes
Features
- Levels: Two
- Stories: 2
- Patio & porch: Deck
- Has view: Yes
- View description: Trees/Woods
Lot
- Size: 6,011 sqft
- Dimensions: 50 x 120
- Features: Less than .5 Acre
- Topography: Level
Details
- Parcel number: 6120070003400
- Zoning description: Residential
Construction
Type & style
- Home type: SingleFamily
- Architectural style: Cape Cod
- Property subtype: Single Family Residence
Materials
- Brick
- Foundation: Block
- Roof: Shingle
Condition
- New construction: No
- Year built: 1952
Utilities & green energy
- Gas: Natural
- Sewer: Public Sewer
- Water: Public
Community & neighborhood
Location
- Region: Cincinnati
HOA & financial
HOA
- Has HOA: No
Other
Other facts
- Listing terms: No Special Financing,Conventional
Price history
| Date | Event | Price |
|---|---|---|
| 10/27/2025 | Sold | $320,000-1.5%$270/sqft |
Source: | ||
| 9/26/2025 | Pending sale | $325,000$274/sqft |
Source: | ||
| 9/2/2025 | Price change | $325,000-7.1%$274/sqft |
Source: | ||
| 8/11/2025 | Listed for sale | $350,000-12.5%$296/sqft |
Source: | ||
| 4/25/2025 | Listing removed | $400,000$338/sqft |
Source: | ||
Public tax history
| Year | Property taxes | Tax assessment |
|---|---|---|
| 2024 | $2,638 -1.8% | $72,450 |
| 2023 | $2,686 +35.8% | $72,450 +52.5% |
| 2022 | $1,978 -17.5% | $47,516 |
Find assessor info on the county website
Neighborhood: 45242
Nearby schools
GreatSchools rating
- 7/10Blue Ash Elementary SchoolGrades: PK-4Distance: 0.7 mi
- 7/10Sycamore Junior High SchoolGrades: 6-8Distance: 0.9 mi
- 9/10Sycamore High SchoolGrades: 8-12Distance: 3.1 mi
Get a cash offer in 3 minutes
Find out how much your home could sell for in as little as 3 minutes with a no-obligation cash offer.
Estimated market value$326,000
Get a cash offer in 3 minutes
Find out how much your home could sell for in as little as 3 minutes with a no-obligation cash offer.
Estimated market value
$326,000
