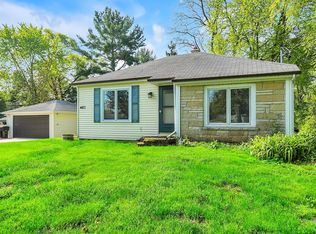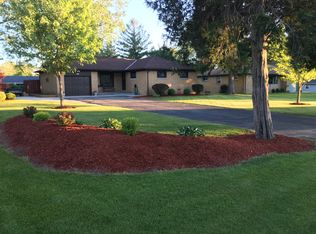Closed
$328,500
4501 West Johnson AVENUE, Racine, WI 53405
3beds
1,367sqft
Single Family Residence
Built in 1956
0.41 Acres Lot
$339,600 Zestimate®
$240/sqft
$2,121 Estimated rent
Home value
$339,600
$306,000 - $377,000
$2,121/mo
Zestimate® history
Loading...
Owner options
Explore your selling options
What's special
Located in the desirable Gifford School District, this affordable and well-maintained 3-bedroom, 1.5-bath home features an open, airy layout with abundant natural light. The updated kitchen includes all appliances and flows into a spacious living area. A large family room addition with a cozy electric fireplace insert is perfect for relaxing or entertaining. The full basement offers generous storage and awaits your finishing touches. Outside, enjoy a landscaped yard with patio, large playset, and an attached garage. A portable generator adds peace of mind. A smart buy in a quiet, convenient location!
Zillow last checked: 8 hours ago
Listing updated: September 18, 2025 at 08:33am
Listed by:
Jake Hansen 262-705-4907,
@properties
Bought with:
Suzanne Powers Realty Group*
Source: WIREX MLS,MLS#: 1927710 Originating MLS: Metro MLS
Originating MLS: Metro MLS
Facts & features
Interior
Bedrooms & bathrooms
- Bedrooms: 3
- Bathrooms: 2
- Full bathrooms: 1
- 1/2 bathrooms: 1
- Main level bedrooms: 3
Primary bedroom
- Level: Main
- Area: 130
- Dimensions: 10 x 13
Bedroom 2
- Level: Main
- Area: 90
- Dimensions: 10 x 9
Bedroom 3
- Level: Main
- Area: 90
- Dimensions: 10 x 9
Family room
- Level: Main
- Area: 216
- Dimensions: 18 x 12
Kitchen
- Level: Main
- Area: 144
- Dimensions: 16 x 9
Living room
- Level: Main
- Area: 204
- Dimensions: 12 x 17
Heating
- Natural Gas, Forced Air
Cooling
- Central Air
Appliances
- Included: Dishwasher, Dryer, Microwave, Oven, Range, Refrigerator, Washer
Features
- High Speed Internet
- Basement: Block,Full,Partially Finished,Sump Pump
Interior area
- Total structure area: 1,367
- Total interior livable area: 1,367 sqft
- Finished area above ground: 1,367
Property
Parking
- Total spaces: 2
- Parking features: Garage Door Opener, Attached, 2 Car
- Attached garage spaces: 2
Features
- Levels: One
- Stories: 1
- Patio & porch: Patio
- Fencing: Fenced Yard
Lot
- Size: 0.41 Acres
Details
- Additional structures: Garden Shed
- Parcel number: 104042330110000
- Zoning: Residential
Construction
Type & style
- Home type: SingleFamily
- Architectural style: Ranch
- Property subtype: Single Family Residence
Materials
- Vinyl Siding
Condition
- 21+ Years
- New construction: No
- Year built: 1956
Utilities & green energy
- Sewer: Public Sewer
- Water: Public
- Utilities for property: Cable Available
Community & neighborhood
Location
- Region: Racine
- Municipality: Caledonia
Price history
| Date | Event | Price |
|---|---|---|
| 9/5/2025 | Sold | $328,500-0.5%$240/sqft |
Source: | ||
| 8/6/2025 | Contingent | $330,000$241/sqft |
Source: | ||
| 7/31/2025 | Price change | $330,000-2.7%$241/sqft |
Source: | ||
| 7/22/2025 | Listed for sale | $339,000+78.4%$248/sqft |
Source: | ||
| 10/2/2019 | Sold | $190,000+2.8%$139/sqft |
Source: Public Record Report a problem | ||
Public tax history
| Year | Property taxes | Tax assessment |
|---|---|---|
| 2024 | $4,124 +0.1% | $271,400 +5.8% |
| 2023 | $4,118 +14.9% | $256,500 +11% |
| 2022 | $3,583 +0.7% | $231,100 +10.3% |
Find assessor info on the county website
Neighborhood: 53405
Nearby schools
GreatSchools rating
- 3/10Gifford Elementary SchoolGrades: PK-8Distance: 3.1 mi
- 3/10Horlick High SchoolGrades: 9-12Distance: 2.6 mi
Schools provided by the listing agent
- District: Racine
Source: WIREX MLS. This data may not be complete. We recommend contacting the local school district to confirm school assignments for this home.

Get pre-qualified for a loan
At Zillow Home Loans, we can pre-qualify you in as little as 5 minutes with no impact to your credit score.An equal housing lender. NMLS #10287.

