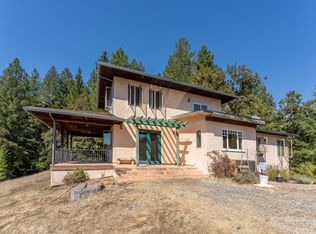Sold for $250,000
$250,000
4501 Muir Mill Road, Willits, CA 95490
2beds
960sqft
Manufactured Home
Built in 1982
3.82 Acres Lot
$-- Zestimate®
$260/sqft
$2,185 Estimated rent
Home value
Not available
Estimated sales range
Not available
$2,185/mo
Zestimate® history
Loading...
Owner options
Explore your selling options
What's special
A balance between seclusion and convenience for a quieter lifestyle. This 3.82 acre property is conveniently 15min to town and features a seasonal creek, a mature orchard, and pasture-open areas which can provide opportunities for gardening, livestock, or simply enjoying a spacious outdoor environment. The home on the property is 960 square feet in size and comprises two bedrooms and one updated bathroom. It is a 1982 manufactured home, and although it currently does not have a 433-type foundation, it does have some notable features, including a 12yr approx roof and PG&E electric service. This acreage includes a large carport for your parking needs and a good-sized barn which can be used for future animals or additional storage space.
Zillow last checked: 8 hours ago
Listing updated: June 21, 2024 at 08:13am
Listed by:
Karena Jolley DRE #01482063 707-354-2999,
RE/MAX Gold - Selzer and Assoc 707-462-6514
Bought with:
Laselle Spence, DRE #02116768
Luxe Places International R
Source: BAREIS,MLS#: 323906953 Originating MLS: Mendocino
Originating MLS: Mendocino
Facts & features
Interior
Bedrooms & bathrooms
- Bedrooms: 2
- Bathrooms: 1
- Full bathrooms: 1
Primary bedroom
- Features: Ground Floor
Bedroom
- Level: Main
Primary bathroom
- Features: Shower Stall(s)
Bathroom
- Level: Main
Kitchen
- Features: Laminate Counters, Pantry Cabinet
- Level: Main
Living room
- Features: Cathedral/Vaulted, Open Beam Ceiling, View
- Level: Main
Heating
- Central, Wood Stove
Cooling
- Ceiling Fan(s), Central Air
Appliances
- Included: Free-Standing Gas Range, Free-Standing Refrigerator
- Laundry: Hookups Only, Laundry Closet
Features
- Flooring: Carpet, Laminate, Vinyl
- Windows: Dual Pane Full, Greenhouse Window(s), Screens
- Has basement: No
- Number of fireplaces: 1
- Fireplace features: Living Room, Wood Burning, Wood Burning Stove
Interior area
- Total structure area: 960
- Total interior livable area: 960 sqft
Property
Parking
- Total spaces: 12
- Parking features: Covered, Detached, No Garage, Open, Other, Gravel
- Carport spaces: 2
- Uncovered spaces: 10
Features
- Levels: One
- Stories: 1
- Fencing: Metal,Wire
- Has view: Yes
- View description: Orchard, Pasture, Water, Trees/Woods
- Has water view: Yes
- Water view: Water
- Waterfront features: Stream Seasonal
Lot
- Size: 3.82 Acres
- Features: Private, Secluded
Details
- Additional structures: Barn(s), Outbuilding, Shed(s), Other
- Parcel number: 0382012901
- Special conditions: Standard
- Horse amenities: 1-6 Stalls, Barn, Hay Storage, Pasture
Construction
Type & style
- Home type: MobileManufactured
- Architectural style: Ranch,Traditional
- Property subtype: Manufactured Home
Materials
- Prefabricated, Wood, Wood Siding
- Foundation: Pillar/Post/Pier
- Roof: Composition
Condition
- Year built: 1982
Utilities & green energy
- Gas: Propane Tank Leased
- Sewer: Septic Tank
- Water: Cistern, Well
- Utilities for property: Electricity Connected, Internet Available, Propane Tank Leased
Community & neighborhood
Location
- Region: Willits
HOA & financial
HOA
- Has HOA: No
Price history
| Date | Event | Price |
|---|---|---|
| 6/21/2024 | Sold | $250,000-10.7%$260/sqft |
Source: | ||
| 5/29/2024 | Contingent | $279,900$292/sqft |
Source: | ||
| 1/8/2024 | Listed for sale | $279,900$292/sqft |
Source: | ||
| 12/22/2023 | Contingent | $279,900$292/sqft |
Source: | ||
| 12/22/2023 | Pending sale | $279,900$292/sqft |
Source: | ||
Public tax history
Tax history is unavailable.
Neighborhood: 95490
Nearby schools
GreatSchools rating
- 1/10Blosser Lane Elementary SchoolGrades: 3-5Distance: 3.3 mi
- 2/10Baechtel Grove Middle SchoolGrades: 6-8Distance: 3.5 mi
- 3/10Willits High SchoolGrades: 9-12Distance: 4.4 mi
