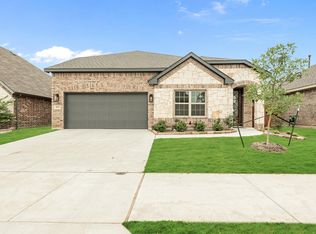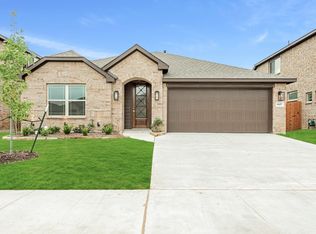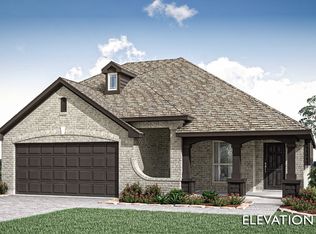Sold
Price Unknown
4501 Ridgehurst Ln, Crowley, TX 76036
3beds
1,764sqft
Single Family Residence
Built in 2022
7,579.44 Square Feet Lot
$340,000 Zestimate®
$--/sqft
$2,185 Estimated rent
Home value
$340,000
$320,000 - $364,000
$2,185/mo
Zestimate® history
Loading...
Owner options
Explore your selling options
What's special
Welcome to this stunning, better-than-new home featuring an elegant, fully-bricked elevation! With its inviting curb appeal and thoughtfully designed open floor plan, you'll feel at home right away. This spacious layout is perfect for family gatherings and entertaining. At the heart of the home, the gorgeous kitchen serves as a focal point, seamlessly connecting to the cozy breakfast nook with a charming window seat and the inviting family room. This kitchen is fully equipped with a generous island, stainless steel appliances, beautiful granite countertops, ample cabinetry, and a convenient walk-in pantry. Natural light pours into every room through large windows, enhancing the warmth and inviting atmosphere throughout. Retreat to the serene primary bedroom, complete with a luxurious ensuite bath featuring a double sink vanity, a relaxing garden tub, a separate shower, and a spacious walk-in closet. The secondary bedrooms are thoughtfully separated from the primary suite and share a stylish full bath. Step outside to discover the oversized backyard, boasting an extended patio and a covered pergola that is already equipped with electricity, perfect for outdoor gatherings and relaxation. Enjoy sleek wood-look tile in the living areas and kitchen, cozy carpet in the bedrooms, decorative lighting throughout, and soaring vaulted ceilings. Conveniently located near shopping, dining, and major highways, this home offers both comfort and accessibility. Plus, it's just 20 minutes away from downtown Fort Worth!
Zillow last checked: 8 hours ago
Listing updated: January 14, 2026 at 03:00pm
Listed by:
Keaton Vaughn 0743257 817-524-5800,
Monument Realty 214-705-7827
Bought with:
Garrett Young
JPAR West Metro
Source: NTREIS,MLS#: 21131580
Facts & features
Interior
Bedrooms & bathrooms
- Bedrooms: 3
- Bathrooms: 2
- Full bathrooms: 2
Primary bedroom
- Level: First
- Dimensions: 13 x 17
Bedroom
- Level: First
- Dimensions: 14 x 13
Bedroom
- Level: First
- Dimensions: 10 x 11
Kitchen
- Level: First
- Dimensions: 18 x 15
Living room
- Level: First
- Dimensions: 15 x 13
Heating
- Central, Electric
Cooling
- Central Air, Electric
Appliances
- Included: Dishwasher, Electric Cooktop, Disposal, Microwave
- Laundry: Washer Hookup, Dryer Hookup, ElectricDryer Hookup, Laundry in Utility Room
Features
- Eat-in Kitchen, Granite Counters, High Speed Internet, Kitchen Island, Open Floorplan, Cable TV, Wired for Sound
- Flooring: Ceramic Tile
- Has basement: No
- Has fireplace: No
Interior area
- Total interior livable area: 1,764 sqft
Property
Parking
- Total spaces: 2
- Parking features: Garage
- Attached garage spaces: 2
Features
- Levels: One
- Stories: 1
- Patio & porch: Covered
- Exterior features: Outdoor Living Area
- Pool features: None, Community
- Fencing: Back Yard
Lot
- Size: 7,579 sqft
- Features: Back Yard, Interior Lot, Lawn, Sprinkler System
Details
- Parcel number: 42787449
Construction
Type & style
- Home type: SingleFamily
- Architectural style: Detached
- Property subtype: Single Family Residence
Materials
- Brick
- Foundation: Slab
- Roof: Composition
Condition
- Year built: 2022
Utilities & green energy
- Sewer: Public Sewer
- Water: Public
- Utilities for property: Sewer Available, Water Available, Cable Available
Community & neighborhood
Community
- Community features: Pool
Location
- Region: Crowley
- Subdivision: Hulen Trls Ph I
HOA & financial
HOA
- Has HOA: Yes
- HOA fee: $500 annually
- Services included: All Facilities, Maintenance Grounds
- Association name: First Service Residential
- Association phone: 214-871-9700
Other
Other facts
- Listing terms: Cash,Conventional,1031 Exchange,FHA,VA Loan
Price history
| Date | Event | Price |
|---|---|---|
| 1/14/2026 | Sold | -- |
Source: NTREIS #21131580 Report a problem | ||
| 1/8/2026 | Pending sale | $335,000$190/sqft |
Source: NTREIS #21131580 Report a problem | ||
| 12/24/2025 | Contingent | $335,000$190/sqft |
Source: NTREIS #21131580 Report a problem | ||
| 12/13/2025 | Listed for sale | $335,000-0.7%$190/sqft |
Source: NTREIS #21131580 Report a problem | ||
| 12/30/2024 | Sold | -- |
Source: NTREIS #20731504 Report a problem | ||
Public tax history
| Year | Property taxes | Tax assessment |
|---|---|---|
| 2024 | $8,426 -3.8% | $349,633 -3% |
| 2023 | $8,763 +438.7% | $360,425 +505.8% |
| 2022 | $1,627 | $59,500 |
Find assessor info on the county website
Neighborhood: 76036
Nearby schools
GreatSchools rating
- 4/10S.H. Crowley Elementary SchoolGrades: PK-5Distance: 2.1 mi
- 5/10Richard Allie MiddleGrades: 6-8Distance: 1.8 mi
- 3/10Crowley High SchoolGrades: 9-12Distance: 1 mi
Schools provided by the listing agent
- Elementary: Crowley
- Middle: Richard Allie
- High: Crowley
- District: Crowley ISD
Source: NTREIS. This data may not be complete. We recommend contacting the local school district to confirm school assignments for this home.
Get a cash offer in 3 minutes
Find out how much your home could sell for in as little as 3 minutes with a no-obligation cash offer.
Estimated market value$340,000
Get a cash offer in 3 minutes
Find out how much your home could sell for in as little as 3 minutes with a no-obligation cash offer.
Estimated market value
$340,000


