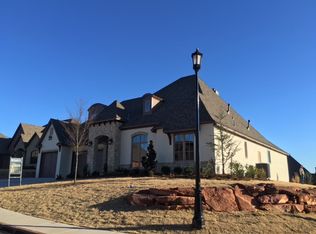Pristine home, open floor plan & beautiful curb appeal! Youâre welcomed into the home through spectacular, heavy metal doors & wood floors. Study off of the entry with book cases, closet, wood floors & a gorgeous, cofer ceiling. Living rm has built ins, tall ceilings, large windows & itâs wired for surround sound. Gourmet kitchen with bar seating, great counter top space, island, instant hot water tap, upgraded stainless steel appliances & walk in pantry. Bonus/game room upstairs has a walk out balcony overlooking the pond. Master bedroom is downstairs & separated from secondary bedrooms. Master bath has a tub, shower & a walk-in closet. Secondary bedrooms have fans & awesome closet space. Laundry room is spacious with a mud bench & extra storage. Wonderful, covered patio & fenced in yard. Three car garage with epoxy floors & tornado shelter. This home is just like NEW & has it all! Itâs definitely magazine worthy! HOA includes: gated entry, two ponds, trails, & more!
This property is off market, which means it's not currently listed for sale or rent on Zillow. This may be different from what's available on other websites or public sources.
