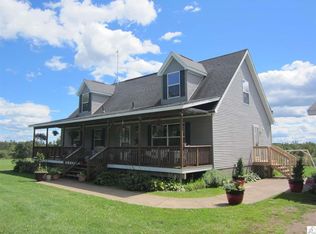Sold for $600,000
$600,000
4501 S Birch Rd, Moose Lake, MN 55767
5beds
3,800sqft
Single Family Residence
Built in 2006
20 Acres Lot
$669,800 Zestimate®
$158/sqft
$4,283 Estimated rent
Home value
$669,800
$636,000 - $710,000
$4,283/mo
Zestimate® history
Loading...
Owner options
Explore your selling options
What's special
Wanna Spread your wings? Here’s the place to do it! 2006 custom built 5 bedroom 3.5 bath 3800 sq ft Ranch in Moose Lake. This has all the bells and whistles starting with a Custom Hickory kitchen with new appliances. Main floor laundry and att. Heated 2 car garage. Also a detached 40 x 28 garage that’s pretty sweet! This house has a lot to boast about incl. in floor heat in the basement. There is central air and plumbing for a wet bar or Bsmt kitchen. fire-placed living room, Lg. Master bedroom bath with jetted tub walk in shower and heated floor. You will love the space this has situated on 20 beautiful acres of pasture or hayfield.
Zillow last checked: 8 hours ago
Listing updated: September 08, 2025 at 04:14pm
Listed by:
Wendy Lyytinen 218-879-6754,
Regional Realty, Inc.
Bought with:
Mike Dodge, MN 40469330
Sunrise Real Estate, LLC
Source: Lake Superior Area Realtors,MLS#: 6108116
Facts & features
Interior
Bedrooms & bathrooms
- Bedrooms: 5
- Bathrooms: 4
- Full bathrooms: 2
- 3/4 bathrooms: 1
- 1/2 bathrooms: 1
- Main level bedrooms: 1
Primary bedroom
- Level: Main
- Area: 224.01 Square Feet
- Dimensions: 13.1 x 17.1
Bedroom
- Level: Basement
- Area: 184.71 Square Feet
- Dimensions: 14.1 x 13.1
Bedroom
- Level: Basement
- Area: 230.56 Square Feet
- Dimensions: 17.6 x 13.1
Bedroom
- Level: Main
- Area: 160.93 Square Feet
- Dimensions: 12.1 x 13.3
Bedroom
- Level: Main
- Area: 144.64 Square Feet
- Dimensions: 11.3 x 12.8
Dining room
- Level: Main
- Area: 174.24 Square Feet
- Dimensions: 12.1 x 14.4
Entry hall
- Level: Main
- Area: 31.2 Square Feet
- Dimensions: 4 x 7.8
Family room
- Level: Basement
- Area: 422.91 Square Feet
- Dimensions: 12.7 x 33.3
Family room
- Level: Basement
- Area: 216.84 Square Feet
- Dimensions: 15.6 x 13.9
Kitchen
- Level: Main
- Area: 168.99 Square Feet
- Dimensions: 12.9 x 13.1
Laundry
- Level: Main
- Area: 84.39 Square Feet
- Dimensions: 8.7 x 9.7
Living room
- Level: Main
- Area: 395.16 Square Feet
- Dimensions: 17.8 x 22.2
Heating
- Boiler, Forced Air, Propane, Electric
Cooling
- Central Air
Appliances
- Included: Water Heater-Electric, Water Softener-Owned, Dishwasher, Dryer, Microwave, Range, Refrigerator, Washer
- Laundry: Main Level
Features
- Ceiling Fan(s), Walk-In Closet(s), Foyer-Entrance
- Flooring: Hardwood Floors
- Doors: Patio Door
- Basement: Full,Finished,Bedrooms,Family/Rec Room
- Number of fireplaces: 1
- Fireplace features: Gas
Interior area
- Total interior livable area: 3,800 sqft
- Finished area above ground: 1,900
- Finished area below ground: 1,900
Property
Parking
- Total spaces: 5
- Parking features: Attached, Detached, Multiple, Heat, Slab
- Attached garage spaces: 5
Lot
- Size: 20 Acres
- Dimensions: 660 x 1325
- Features: Level
Details
- Foundation area: 2736
- Parcel number: 660164365
- Other equipment: Air to Air Exchange, Fuel Tank-Owned
Construction
Type & style
- Home type: SingleFamily
- Architectural style: Ranch
- Property subtype: Single Family Residence
Materials
- Brick, Vinyl, Frame/Wood
- Foundation: Concrete Perimeter
- Roof: Asphalt Shingle
Condition
- Previously Owned
- Year built: 2006
Utilities & green energy
- Electric: Lake Country Power
- Sewer: Private Sewer
- Water: Drilled, Private
- Utilities for property: DSL
Community & neighborhood
Location
- Region: Moose Lake
Other
Other facts
- Listing terms: Cash,Conventional,FHA,VA Loan
- Road surface type: Unimproved
Price history
| Date | Event | Price |
|---|---|---|
| 6/23/2023 | Sold | $600,000+20%$158/sqft |
Source: | ||
| 5/22/2023 | Pending sale | $499,900$132/sqft |
Source: | ||
| 5/18/2023 | Listed for sale | $499,900$132/sqft |
Source: | ||
Public tax history
Tax history is unavailable.
Neighborhood: 55767
Nearby schools
GreatSchools rating
- 5/10Moose Lake Elementary SchoolGrades: PK-6Distance: 3.3 mi
- 6/10Moose Lake SecondaryGrades: 7-12Distance: 3.3 mi

Get pre-qualified for a loan
At Zillow Home Loans, we can pre-qualify you in as little as 5 minutes with no impact to your credit score.An equal housing lender. NMLS #10287.
