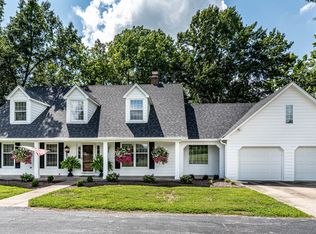This one of a kind home has 5 Bedrooms, 4 bathrooms, with a newer roof, high efficiency HVAC, heat pump, a wet bar, two living areas and a study on the main level, an oversized garage to fit a crew cab truck, and a storage shed for additional lawn and garden tool storage! But the best part of this home is outside! With 3.62 acres and a private stocked pond in the incredibly private backyard, you can have your own oasis right in the middle of town. This pond has a history of producing 4 to 5lb bass all while being the perfect spot to bring a first time fisherman where they're sure to catch a fish. Schedule your showing today!
This property is off market, which means it's not currently listed for sale or rent on Zillow. This may be different from what's available on other websites or public sources.
