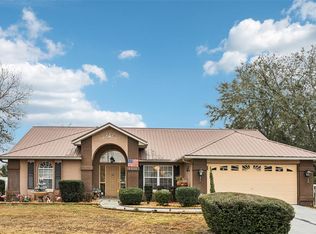Sold for $256,000
$256,000
4501 SW 159th Street Rd, Ocala, FL 34473
3beds
1,413sqft
Single Family Residence
Built in 2022
0.29 Acres Lot
$252,300 Zestimate®
$181/sqft
$1,790 Estimated rent
Home value
$252,300
$227,000 - $280,000
$1,790/mo
Zestimate® history
Loading...
Owner options
Explore your selling options
What's special
Newer Construction on an Oversized Lot! This stunning 3-bedroom, 2-bath, 2-car garage home offers a spacious open and split floor plan with soaring vaulted ceilings and energy-efficient features throughout, including LED lighting and E-glass tinted windows with easy-clean inside pull-downs. The thoughtfully designed kitchen includes a center island with breakfast bar, built-in electric, and a pantry, perfect for everyday living and entertaining. Enjoy meals in the formal dining area and take advantage of the convenient indoor laundry room. The large primary suite features a walk-in closet and a beautifully tiled walk-in shower in the en-suite bath. Generously sized guest bedrooms and a full guest bath with linen closet complete the interior.
Zillow last checked: 8 hours ago
Listing updated: September 16, 2025 at 09:25am
Listing Provided by:
Nicholas Josey 352-209-4414,
HOMERUN REALTY 352-624-0935
Bought with:
Nicholas Josey, 3453185
HOMERUN REALTY
Source: Stellar MLS,MLS#: OM704059 Originating MLS: Ocala - Marion
Originating MLS: Ocala - Marion

Facts & features
Interior
Bedrooms & bathrooms
- Bedrooms: 3
- Bathrooms: 2
- Full bathrooms: 2
Primary bedroom
- Features: Walk-In Closet(s)
- Level: First
- Area: 195 Square Feet
- Dimensions: 15x13
Great room
- Level: First
- Area: 182 Square Feet
- Dimensions: 14x13
Kitchen
- Level: First
- Area: 144 Square Feet
- Dimensions: 12x12
Living room
- Level: First
- Area: 110 Square Feet
- Dimensions: 11x10
Heating
- Electric, Heat Pump
Cooling
- Central Air
Appliances
- Included: Dishwasher, Electric Water Heater, Range, Range Hood, Refrigerator
- Laundry: Laundry Room
Features
- Cathedral Ceiling(s), Ceiling Fan(s), Eating Space In Kitchen, Living Room/Dining Room Combo, Split Bedroom, Walk-In Closet(s)
- Flooring: Carpet, Vinyl
- Doors: Sliding Doors
- Has fireplace: No
Interior area
- Total structure area: 1,860
- Total interior livable area: 1,413 sqft
Property
Parking
- Total spaces: 2
- Parking features: Garage - Attached
- Attached garage spaces: 2
Features
- Levels: One
- Stories: 1
Lot
- Size: 0.29 Acres
- Dimensions: 100 x 125
- Features: Cleared, In County
Details
- Parcel number: 8005074109
- Zoning: R1
- Special conditions: None
Construction
Type & style
- Home type: SingleFamily
- Property subtype: Single Family Residence
Materials
- Block, Concrete, Stucco
- Foundation: Slab
- Roof: Shingle
Condition
- Completed
- New construction: No
- Year built: 2022
Details
- Builder model: Carnation
Utilities & green energy
- Sewer: Septic Tank
- Water: Public
- Utilities for property: Electricity Connected, Water Connected
Community & neighborhood
Location
- Region: Ocala
- Subdivision: MARION OAKS UN 05
HOA & financial
HOA
- Has HOA: No
Other fees
- Pet fee: $0 monthly
Other financial information
- Total actual rent: 0
Other
Other facts
- Listing terms: Cash,Conventional,FHA,USDA Loan,VA Loan
- Ownership: Fee Simple
- Road surface type: Paved, Asphalt
Price history
| Date | Event | Price |
|---|---|---|
| 9/12/2025 | Sold | $256,000+4.5%$181/sqft |
Source: | ||
| 8/5/2025 | Pending sale | $245,000$173/sqft |
Source: | ||
| 7/5/2025 | Listed for sale | $245,000$173/sqft |
Source: | ||
| 7/1/2025 | Pending sale | $245,000$173/sqft |
Source: | ||
| 6/27/2025 | Listed for sale | $245,000$173/sqft |
Source: | ||
Public tax history
| Year | Property taxes | Tax assessment |
|---|---|---|
| 2024 | $4,070 -2.7% | $219,941 -1.5% |
| 2023 | $4,182 +623.1% | $223,198 +1228.6% |
| 2022 | $578 +216.1% | $16,800 +338.2% |
Find assessor info on the county website
Neighborhood: 34473
Nearby schools
GreatSchools rating
- 2/10Sunrise Elementary SchoolGrades: PK-4Distance: 1 mi
- 3/10Horizon Academy At Marion OaksGrades: 5-8Distance: 1 mi
- 2/10Dunnellon High SchoolGrades: 9-12Distance: 14.5 mi
Get a cash offer in 3 minutes
Find out how much your home could sell for in as little as 3 minutes with a no-obligation cash offer.
Estimated market value$252,300
Get a cash offer in 3 minutes
Find out how much your home could sell for in as little as 3 minutes with a no-obligation cash offer.
Estimated market value
$252,300
