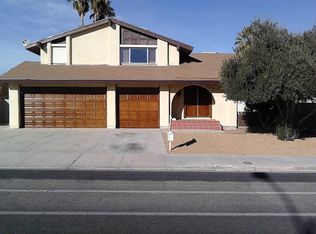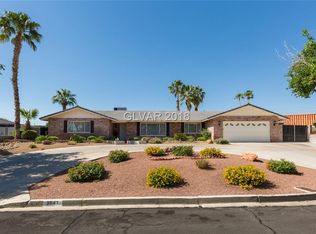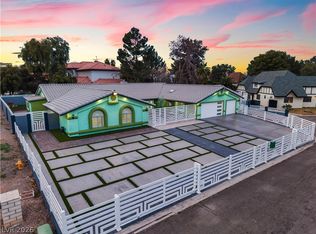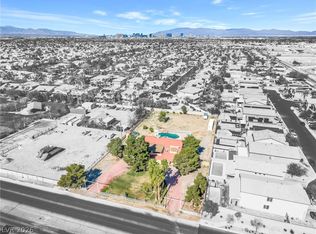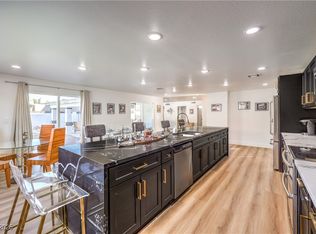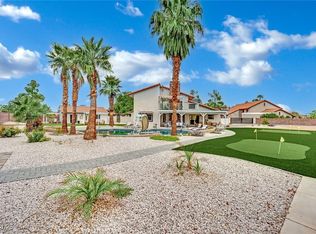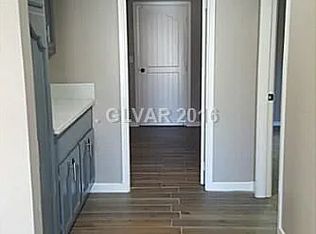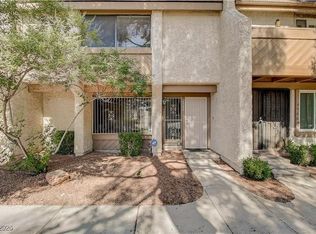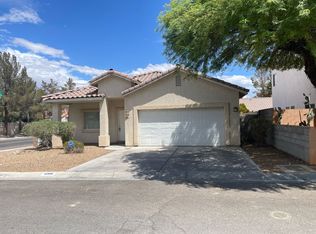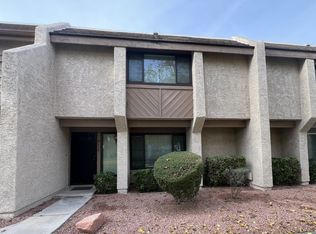PRICED TO SELL! ALL SINGLE STORY CUSTOM COMM!!NO HOA! RV parking plus room to park 5/6 Cars! Beautifully remodeled LV estate: Luxury, privacy & resort-style living. The main residence feats an open, airy layout w/custom cabinetry, quartz countertops, premium finishes & beautiful living spaces. 2 expansive primary suites are massive w/ a spa-inspired bath/walk-in closet. Custom waterfall island is a chefs dream.
A rare highlight: private, fully remodeled guest house with own entrance—ideal for multigenerational living, extended guests, or rental income. Step outside to a tranquil backyard oasis w/ a sparkling pool/spa, covered patio, and lush landscaping perfect for year-round enjoyment.
Fully gated & situated on a corner/culdesac lot, this turnkey property offers enhanced security, ample parking & prime central Las Vegas location close to shopping, dining, entertainment and minutes from The Strip. A unique opportunity to own a versatile, resort-style home in the heart of the city.
Active
$1,174,999
4501 Woodcrest Rd, Las Vegas, NV 89121
7beds
5,578sqft
Est.:
Single Family Residence
Built in 1970
0.47 Acres Lot
$1,140,700 Zestimate®
$211/sqft
$-- HOA
What's special
Fully gatedAmple parkingPremium finishesQuartz countertopsOpen airy layoutSpa-inspired bathCovered patio
- 27 days |
- 1,662 |
- 68 |
Zillow last checked: 8 hours ago
Listing updated: January 29, 2026 at 02:01pm
Listed by:
April Hamilton S.0058640 (702)808-1022,
Alchemy Investments RE
Source: LVR,MLS#: 2749087 Originating MLS: Greater Las Vegas Association of Realtors Inc
Originating MLS: Greater Las Vegas Association of Realtors Inc
Tour with a local agent
Facts & features
Interior
Bedrooms & bathrooms
- Bedrooms: 7
- Bathrooms: 5
- Full bathrooms: 5
Primary bedroom
- Description: Ceiling Fan,Ceiling Light,Walk-In Closet(s)
- Dimensions: 18X18
Primary bedroom
- Description: 2 Pbr's,Ceiling Fan,Ceiling Light,Closet,Downstairs,Sitting Room
- Dimensions: 20X22
Bedroom 3
- Description: Ceiling Fan,Ceiling Light,Closet
- Dimensions: 12X16
Bedroom 4
- Description: Ceiling Fan,Ceiling Light,Closet
- Dimensions: 12X14
Bedroom 5
- Description: Ceiling Fan,Ceiling Light,Closet
- Dimensions: 14X15
Bedroom 6
- Description: Ceiling Fan,Ceiling Light,Closet
- Dimensions: 12X12
Other
- Description: Ceiling Fan,Ceiling Light,Closet
- Dimensions: 12X12
Primary bathroom
- Description: Double Sink,Separate Shower,Separate Tub
Dining room
- Description: Formal Dining Room
- Dimensions: 18X12
Family room
- Description: 2 or More Family Rooms,Ceiling Fan
- Dimensions: 18X16
Kitchen
- Description: Breakfast Nook/Eating Area,Custom Cabinets,Island,Lighting Recessed,Quartz Countertops,Stainless Steel Appliances,Walk-in Pantry
Heating
- Central, Electric, Multiple Heating Units
Cooling
- Central Air, Electric, 2 Units
Appliances
- Included: Dishwasher, Electric Cooktop, Electric Range, Electric Water Heater, Disposal, Microwave
- Laundry: Electric Dryer Hookup, Main Level, Laundry Room, None
Features
- Bedroom on Main Level, Ceiling Fan(s), Handicap Access, Primary Downstairs, Additional Living Quarters
- Flooring: Ceramic Tile
- Windows: Double Pane Windows
- Number of fireplaces: 3
- Fireplace features: Bedroom, Electric, Family Room, Primary Bedroom, Wood Burning
Interior area
- Total structure area: 5,578
- Total interior livable area: 5,578 sqft
Video & virtual tour
Property
Parking
- Total spaces: 1
- Parking features: Assigned, Covered, RV Potential, RV Gated, RV Access/Parking, RV Paved, One Space
Features
- Stories: 1
- Patio & porch: Covered, Patio, Porch
- Exterior features: Out Building(s), Porch, Patio, Private Yard, Sprinkler/Irrigation
- Has private pool: Yes
- Pool features: Heated, In Ground, Private, Pool/Spa Combo
- Has spa: Yes
- Spa features: In Ground
- Fencing: Block,Back Yard,Electric,Wrought Iron
- Has view: Yes
- View description: None
Lot
- Size: 0.47 Acres
- Features: Cul-De-Sac, Drip Irrigation/Bubblers, Desert Landscaping, Landscaped, No Rear Neighbors, Synthetic Grass, Trees, < 1/4 Acre
Details
- Additional structures: Guest House, Outbuilding, Workshop
- Parcel number: 16119213005
- Zoning description: Single Family
- Horse amenities: None
Construction
Type & style
- Home type: SingleFamily
- Architectural style: One Story
- Property subtype: Single Family Residence
Materials
- Block, Stucco
- Roof: Pitched,Tile
Condition
- Resale
- Year built: 1970
Utilities & green energy
- Electric: Photovoltaics None, 220 Volts in Garage
- Sewer: Public Sewer
- Water: Public
- Utilities for property: Electricity Available, Underground Utilities
Green energy
- Energy efficient items: Windows
Community & HOA
Community
- Subdivision: Paradise Crest
HOA
- Has HOA: No
- Amenities included: None
Location
- Region: Las Vegas
Financial & listing details
- Price per square foot: $211/sqft
- Tax assessed value: $494,957
- Annual tax amount: $4,912
- Date on market: 1/23/2026
- Listing agreement: Exclusive Right To Sell
- Listing terms: Cash,Conventional
- Ownership: Single Family Residential
- Electric utility on property: Yes
Estimated market value
$1,140,700
$1.08M - $1.20M
$5,669/mo
Price history
Price history
| Date | Event | Price |
|---|---|---|
| 1/29/2026 | Price change | $1,174,9990%$211/sqft |
Source: | ||
| 1/23/2026 | Listed for sale | $1,175,000-0.4%$211/sqft |
Source: | ||
| 1/12/2026 | Listing removed | $1,180,000$212/sqft |
Source: | ||
| 11/24/2025 | Price change | $1,180,000-0.8%$212/sqft |
Source: | ||
| 11/7/2025 | Price change | $1,190,000-4.7%$213/sqft |
Source: | ||
| 10/27/2025 | Price change | $1,249,000-2%$224/sqft |
Source: | ||
| 10/20/2025 | Price change | $1,275,000-1.9%$229/sqft |
Source: | ||
| 10/8/2025 | Price change | $1,299,999-1.9%$233/sqft |
Source: | ||
| 9/29/2025 | Price change | $1,325,000-3.6%$238/sqft |
Source: | ||
| 9/10/2025 | Listed for sale | $1,375,000-1.8%$247/sqft |
Source: | ||
| 9/10/2025 | Listing removed | $1,399,900$251/sqft |
Source: | ||
| 8/27/2025 | Price change | $1,399,900-3.5%$251/sqft |
Source: | ||
| 8/25/2025 | Price change | $1,450,000-0.7%$260/sqft |
Source: | ||
| 8/12/2025 | Price change | $1,460,000+0.7%$262/sqft |
Source: | ||
| 7/28/2025 | Listed for sale | $1,450,000+100%$260/sqft |
Source: | ||
| 2/23/2024 | Sold | $725,000-8.8%$130/sqft |
Source: | ||
| 1/25/2024 | Contingent | $795,000$143/sqft |
Source: | ||
| 1/10/2024 | Listed for sale | $795,000$143/sqft |
Source: | ||
| 12/27/2023 | Listing removed | -- |
Source: | ||
| 12/15/2023 | Price change | $795,000-11.6%$143/sqft |
Source: | ||
| 11/21/2023 | Listed for sale | $899,000$161/sqft |
Source: | ||
Public tax history
Public tax history
| Year | Property taxes | Tax assessment |
|---|---|---|
| 2025 | $4,912 +9.2% | $173,235 +0.8% |
| 2024 | $4,500 +2.9% | $171,944 +12.1% |
| 2023 | $4,371 +3% | $153,377 +3% |
| 2022 | $4,245 +3% | $148,953 -0.2% |
| 2021 | $4,120 +4.1% | $149,206 +2.4% |
| 2020 | $3,958 +3% | $145,649 +3.6% |
| 2019 | $3,844 +5.7% | $140,551 -1.9% |
| 2018 | $3,636 | $143,251 +3% |
| 2017 | $3,636 | $139,124 +4% |
| 2016 | $3,636 +0.2% | $133,781 -0.2% |
| 2015 | $3,630 +3% | $133,986 +12.6% |
| 2014 | $3,524 | $119,012 |
| 2013 | -- | $119,012 -7.1% |
| 2012 | -- | $128,083 -3.5% |
| 2011 | -- | $132,743 -4% |
| 2010 | -- | $138,340 -12.3% |
| 2009 | -- | $157,811 |
| 2008 | -- | $157,811 -16.1% |
| 2007 | -- | $188,197 +28.5% |
| 2006 | -- | $146,456 +40.8% |
| 2005 | -- | $104,020 +11.2% |
| 2004 | -- | $93,583 +4.4% |
| 2003 | -- | $89,628 -3.4% |
| 2002 | -- | $92,830 +11.3% |
| 2001 | -- | $83,400 |
Find assessor info on the county website
BuyAbility℠ payment
Est. payment
$6,539/mo
Principal & interest
$6059
Property taxes
$480
Climate risks
Neighborhood: Paradise
Nearby schools
GreatSchools rating
- 3/10George E Harris Elementary SchoolGrades: PK-5Distance: 1 mi
- 3/10C W Woodbury Middle SchoolGrades: 6-8Distance: 0.3 mi
- 2/10Chaparral High SchoolGrades: 9-12Distance: 1 mi
Schools provided by the listing agent
- Elementary: Harris, George E.,Harris, George E.
- Middle: Woodbury C. W.
- High: Chaparral
Source: LVR. This data may not be complete. We recommend contacting the local school district to confirm school assignments for this home.
