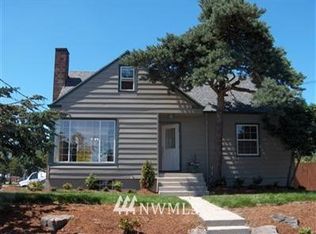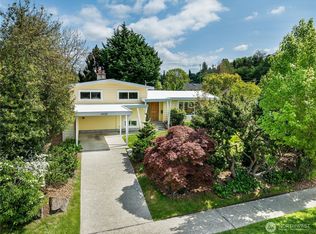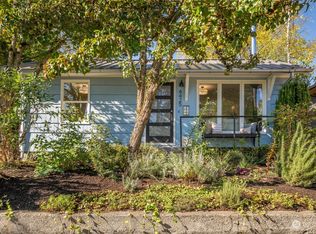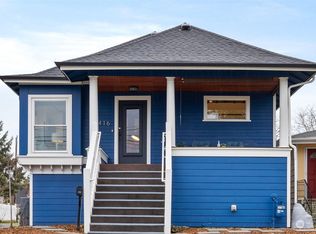Sold
Listed by:
Julie Granahan,
Redfin
Bought with: Coldwell Banker Bain
$1,800,000
4502 41st Avenue S, Seattle, WA 98118
4beds
3,690sqft
Single Family Residence
Built in 2019
5,998.21 Square Feet Lot
$1,802,500 Zestimate®
$488/sqft
$6,536 Estimated rent
Home value
$1,802,500
$1.66M - $1.95M
$6,536/mo
Zestimate® history
Loading...
Owner options
Explore your selling options
What's special
Beautiful modern 2,910 sq ft home + 780 sq ft detached ADU, ideally located between Columbia Cty & Mt. Baker. Light-filled great room with floor-to-ceiling windows, entertainer’s kitchen, gas fireplace, and open spaces. Primary suite features an enormous walk-in closet and 5-piece spa bath. Enjoy a 480 sq ft rooftop deck overlooking Genesee Park, plus a flex space with wet bar for relaxing or entertaining. Detached 1BD/1.5BA ADU offers full kitchen, W/D, and off-street parking—ideal for rental income or multi-generational living. Features include planter beds, central vacuum, EV charger. Steps to downtown Columbia City’s restaurants, jazz club, and breweries. Near light rail for easy commute. Close to trails, parks, and Lake Washington.
Zillow last checked: 8 hours ago
Listing updated: September 15, 2025 at 04:06am
Listed by:
Julie Granahan,
Redfin
Bought with:
Franz T. Diessner, 106138
Coldwell Banker Bain
Source: NWMLS,MLS#: 2401835
Facts & features
Interior
Bedrooms & bathrooms
- Bedrooms: 4
- Bathrooms: 4
- Full bathrooms: 2
- 1/2 bathrooms: 1
- Main level bathrooms: 1
Other
- Level: Main
Other
- Description: DADU
- Level: Main
Dining room
- Level: Main
Entry hall
- Level: Main
Kitchen with eating space
- Level: Main
Living room
- Level: Main
Heating
- Fireplace, Ductless, Electric, Natural Gas
Cooling
- Ductless
Appliances
- Included: Dishwasher(s), Disposal, Dryer(s), Microwave(s), Refrigerator(s), See Remarks, Washer(s), Garbage Disposal
Features
- Bath Off Primary, Central Vacuum, Dining Room, Walk-In Pantry
- Flooring: Ceramic Tile, Hardwood, Vinyl
- Windows: Double Pane/Storm Window
- Number of fireplaces: 1
- Fireplace features: Gas, Main Level: 1, Fireplace
Interior area
- Total structure area: 3,690
- Total interior livable area: 3,690 sqft
Property
Parking
- Total spaces: 2
- Parking features: Driveway, Attached Garage
- Attached garage spaces: 2
Features
- Levels: Multi/Split
- Entry location: Main
- Patio & porch: Bath Off Primary, Built-In Vacuum, Double Pane/Storm Window, Dining Room, Fireplace, SMART Wired, Vaulted Ceiling(s), Walk-In Closet(s), Walk-In Pantry, Wine/Beverage Refrigerator
- Has view: Yes
- View description: Territorial
Lot
- Size: 5,998 sqft
- Features: Corner Lot, Curbs, Paved, Deck, Rooftop Deck
- Topography: Level
- Residential vegetation: Garden Space
Details
- Additional structures: ADU Beds: 1, ADU Baths: 1
- Parcel number: 7950304215
- Special conditions: Standard
Construction
Type & style
- Home type: SingleFamily
- Architectural style: Modern
- Property subtype: Single Family Residence
Materials
- Wood Siding, Wood Products
- Foundation: Poured Concrete
- Roof: Flat
Condition
- Year built: 2019
Utilities & green energy
- Electric: Company: Seattle City Light
- Sewer: Sewer Connected, Company: Seattle Public Utilities
- Water: Public, Company: Seattle Public Utilities
Community & neighborhood
Location
- Region: Seattle
- Subdivision: Columbia City
Other
Other facts
- Listing terms: Cash Out,Conventional
- Cumulative days on market: 63 days
Price history
| Date | Event | Price |
|---|---|---|
| 8/15/2025 | Sold | $1,800,000-5%$488/sqft |
Source: | ||
| 7/17/2025 | Pending sale | $1,895,000$514/sqft |
Source: | ||
| 7/2/2025 | Listed for sale | $1,895,000+30.7%$514/sqft |
Source: | ||
| 12/5/2019 | Sold | $1,450,000-3.3%$393/sqft |
Source: | ||
| 10/30/2019 | Pending sale | $1,499,000$406/sqft |
Source: Heaton Dainard, LLC #1506309 Report a problem | ||
Public tax history
| Year | Property taxes | Tax assessment |
|---|---|---|
| 2024 | $18,124 -1.8% | $1,886,000 -3.7% |
| 2023 | $18,466 +11.1% | $1,959,000 -0.2% |
| 2022 | $16,618 +9.7% | $1,962,000 +19.5% |
Find assessor info on the county website
Neighborhood: Columbia City
Nearby schools
GreatSchools rating
- 7/10Hawthorne Elementary SchoolGrades: PK-5Distance: 0.2 mi
- 6/10Orca K-8 SchoolGrades: K-8Distance: 0.6 mi
- 4/10Franklin High SchoolGrades: 9-12Distance: 1.1 mi

Get pre-qualified for a loan
At Zillow Home Loans, we can pre-qualify you in as little as 5 minutes with no impact to your credit score.An equal housing lender. NMLS #10287.
Sell for more on Zillow
Get a free Zillow Showcase℠ listing and you could sell for .
$1,802,500
2% more+ $36,050
With Zillow Showcase(estimated)
$1,838,550


