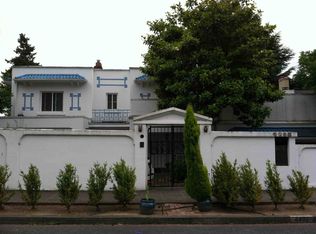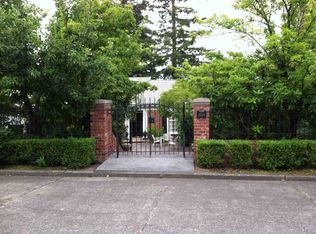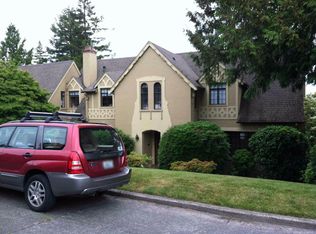Situated on 1 acre of property(Two taxlots)and over 180 ft. of wtrfrnt, this contemporary home is extremely well suited to family living.
This property is off market, which means it's not currently listed for sale or rent on Zillow. This may be different from what's available on other websites or public sources.


