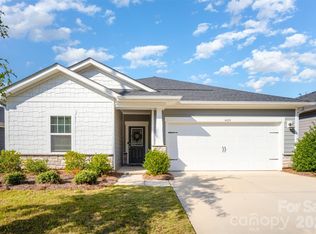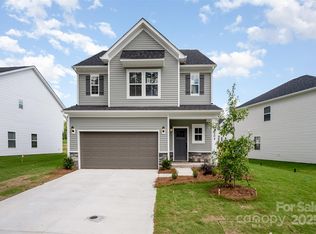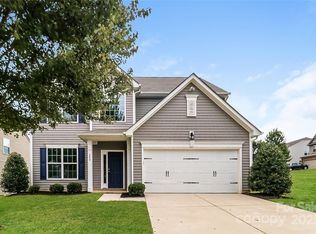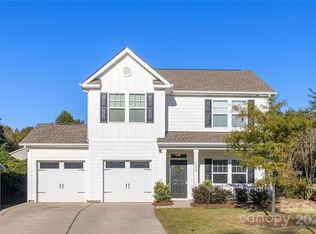Welcome to Solena at the Vineyards! This home and amenity rich community has it all. Step inside to be greeted by a perfectly efficient floor plan, featuring three bedrooms, two full bathrooms, AND a private flex space. The spacious living space flows right into the large kitchen, perfect for entertaining. Don't miss the covered back porch, perfect for morning coffee. With lake access, splash pads, pool, walking trails, pickleball and more, Solena is your own resort right here in Charlotte! Easy access to all major highways and convenient to everything you need. Schedule your tour today!
Active
$429,900
4502 Bright Rd, Charlotte, NC 28214
3beds
1,839sqft
Est.:
Single Family Residence
Built in 2021
0.2 Acres Lot
$427,800 Zestimate®
$234/sqft
$122/mo HOA
What's special
Large kitchenSpacious living spaceEfficient floor planCovered back porch
- 141 days |
- 482 |
- 27 |
Likely to sell faster than
Zillow last checked: 8 hours ago
Listing updated: January 15, 2026 at 08:53am
Listing Provided by:
Brett Winter brettwinter@kw.com,
Keller Williams South Park
Source: Canopy MLS as distributed by MLS GRID,MLS#: 4299320
Tour with a local agent
Facts & features
Interior
Bedrooms & bathrooms
- Bedrooms: 3
- Bathrooms: 2
- Full bathrooms: 2
- Main level bedrooms: 3
Primary bedroom
- Level: Main
- Area: 204.35 Square Feet
- Dimensions: 13' 4" X 15' 4"
Heating
- Central
Cooling
- Central Air
Appliances
- Included: Gas Range, Microwave, Refrigerator with Ice Maker
- Laundry: Laundry Room
Features
- Has basement: No
Interior area
- Total structure area: 1,839
- Total interior livable area: 1,839 sqft
- Finished area above ground: 1,839
- Finished area below ground: 0
Property
Parking
- Total spaces: 2
- Parking features: Driveway, Attached Garage, Garage on Main Level
- Attached garage spaces: 2
- Has uncovered spaces: Yes
Features
- Levels: One
- Stories: 1
- Patio & porch: Covered
- Pool features: Community
- Waterfront features: Boat Ramp – Community, Boat Slip – Community, Paddlesport Launch Site - Community
Lot
- Size: 0.2 Acres
Details
- Parcel number: 11307546
- Zoning: MX-2(INNOV)
- Special conditions: Standard
Construction
Type & style
- Home type: SingleFamily
- Property subtype: Single Family Residence
Materials
- Brick Partial, Vinyl
- Foundation: Slab
Condition
- New construction: No
- Year built: 2021
Utilities & green energy
- Sewer: Public Sewer
- Water: City
Community & HOA
Community
- Features: Tennis Court(s), Walking Trails
- Subdivision: Solena at The Vineyards
HOA
- Has HOA: Yes
- HOA fee: $122 monthly
- HOA name: Cusick
- HOA phone: 704-544-7779
Location
- Region: Charlotte
Financial & listing details
- Price per square foot: $234/sqft
- Tax assessed value: $415,900
- Date on market: 9/9/2025
- Cumulative days on market: 195 days
- Listing terms: Cash,Conventional,FHA,VA Loan
- Road surface type: Concrete, Paved
Estimated market value
$427,800
$406,000 - $449,000
$2,284/mo
Price history
Price history
| Date | Event | Price |
|---|---|---|
| 1/15/2026 | Price change | $429,900-2.7%$234/sqft |
Source: | ||
| 12/25/2025 | Listing removed | $2,500$1/sqft |
Source: Zillow Rentals Report a problem | ||
| 9/9/2025 | Listed for rent | $2,500$1/sqft |
Source: Zillow Rentals Report a problem | ||
| 9/3/2025 | Listing removed | $441,999$240/sqft |
Source: | ||
| 8/9/2025 | Price change | $441,999-1.8%$240/sqft |
Source: | ||
Public tax history
Public tax history
| Year | Property taxes | Tax assessment |
|---|---|---|
| 2025 | -- | $415,900 |
| 2024 | $2,910 +1.6% | $415,900 |
| 2023 | $2,863 +10.3% | $415,900 +45.9% |
Find assessor info on the county website
BuyAbility℠ payment
Est. payment
$2,566/mo
Principal & interest
$2050
Property taxes
$244
Other costs
$272
Climate risks
Neighborhood: 28214
Nearby schools
GreatSchools rating
- 5/10Berryhill Elementary SchoolGrades: PK-8Distance: 1.3 mi
- 1/10West Mecklenburg HighGrades: 9-12Distance: 3.1 mi
Schools provided by the listing agent
- Elementary: Berryhill
- Middle: Berryhill
- High: West Mecklenburg
Source: Canopy MLS as distributed by MLS GRID. This data may not be complete. We recommend contacting the local school district to confirm school assignments for this home.
- Loading
- Loading




