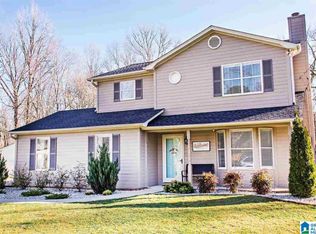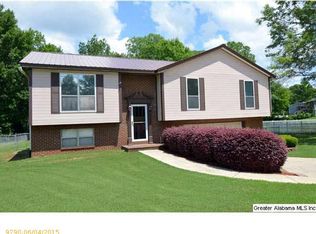HELENA SCHOOLS, CONVENIENCE & CHARM! Welcome home to this super cute & lovingly maintained, 3-bedroom, 2 & a half bath home, situated on a quiet street in lovely Helena. As you enter the home you are greeted by a nicely sized family room with a welcoming fireplace with stone surround. Adjacent to the family room is the bright & cheerful eat-in kitchen with a bay window--a perfect spot for your table & chairs! Enjoy the evening air as you relax on your covered deck overlooking the expansive, fully fenced, level yard which includes a meticulously maintained 30x17 in-ground pool with storage shed. Your master bedroom has its own private bathroom. There are two additional nicely sized bedrooms which share the full-sized hall bath. The daylight basement with half bathroom, is perfect for an additional family room, office or simply storage space--the possibilities are endless! Freshly painted interior, roof replaced in 2014, A/C in 2016! Schedule your showing today!
This property is off market, which means it's not currently listed for sale or rent on Zillow. This may be different from what's available on other websites or public sources.

