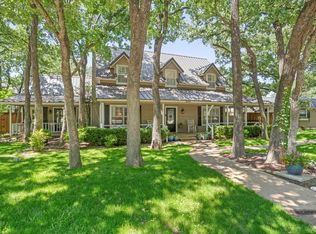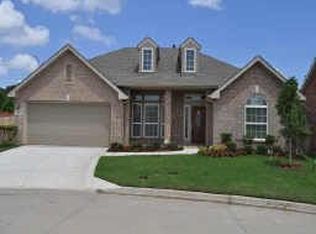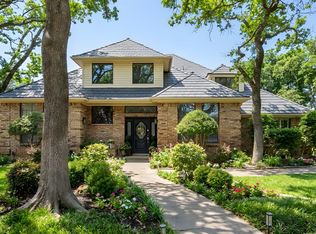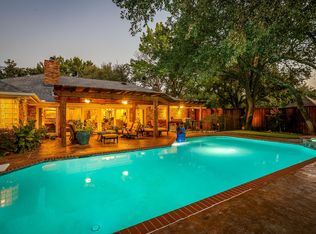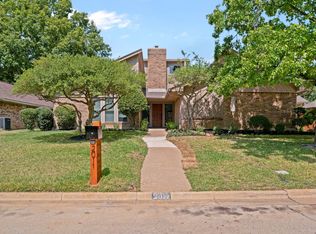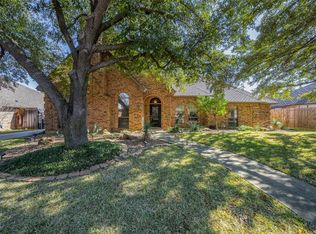Tucked away in the exclusive Americana Estates, this expansive 4,015 sq ft home sits on a generously sized lot and offers the perfect blend of luxury, comfort, and privacy. Featuring 4 bedrooms, 3.5 bathrooms, and three spacious living areas, there’s room for everyone to relax, gather, and entertain. Step inside to discover high-end finishes throughout, including luxury flooring, elegant lighting, and an upgraded kitchen outfitted with top-of-the-line appliances that will impress any chef. The thoughtfully designed layout provides a seamless flow between living spaces, ideal for both everyday living and hosting guests. Outside, enjoy your own private oasis with a sparkling pool and ample yard space for outdoor fun and relaxation. With its upscale amenities and quiet location, this home is a rare find in one of the area's most sought-after neighborhoods. Welcome to luxury living in Americana Estates.
Pending
$685,000
4502 Ridgecrest Dr, Arlington, TX 76017
4beds
4,015sqft
Est.:
Single Family Residence
Built in 1998
0.28 Acres Lot
$676,800 Zestimate®
$171/sqft
$-- HOA
What's special
Sparkling poolPrivate oasisLuxury flooringThoughtfully designed layoutGenerously sized lotElegant lightingTop-of-the-line appliances
- 236 days |
- 63 |
- 3 |
Zillow last checked:
Listing updated:
Listed by:
Ariel Del Fierro 0692386 817-524-5790,
Real Sense Real Estate 817-264-7325
Source: NTREIS,MLS#: 20982316
Facts & features
Interior
Bedrooms & bathrooms
- Bedrooms: 4
- Bathrooms: 4
- Full bathrooms: 3
- 1/2 bathrooms: 1
Primary bedroom
- Features: Ceiling Fan(s), Double Vanity, En Suite Bathroom, Separate Shower, Walk-In Closet(s)
- Level: Second
- Dimensions: 19 x 20
Family room
- Features: Built-in Features, Fireplace
- Level: First
- Dimensions: 20 x 25
Kitchen
- Features: Galley Kitchen, Granite Counters, Kitchen Island, Pantry
- Level: First
- Dimensions: 22 x 13
Living room
- Features: Ceiling Fan(s), Fireplace
- Level: First
- Dimensions: 17 x 15
Utility room
- Features: Built-in Features, Utility Room, Utility Sink
- Level: First
- Dimensions: 10 x 8
Heating
- Central
Cooling
- Central Air
Appliances
- Included: Double Oven, Dishwasher, Electric Cooktop, Disposal
- Laundry: Laundry in Utility Room
Features
- Decorative/Designer Lighting Fixtures, Granite Counters, High Speed Internet, Kitchen Island, Open Floorplan, Walk-In Closet(s)
- Flooring: Carpet, Ceramic Tile
- Has basement: No
- Number of fireplaces: 1
- Fireplace features: Dining Room, Living Room
Interior area
- Total interior livable area: 4,015 sqft
Video & virtual tour
Property
Parking
- Total spaces: 3
- Parking features: Garage Faces Side
- Attached garage spaces: 3
Features
- Levels: Two
- Stories: 2
- Patio & porch: Covered
- Pool features: In Ground, Pool
- Fencing: Fenced
Lot
- Size: 0.28 Acres
- Features: Back Yard, Interior Lot, Lawn, Landscaped, Many Trees
Details
- Parcel number: 06771793
Construction
Type & style
- Home type: SingleFamily
- Architectural style: Detached
- Property subtype: Single Family Residence
Materials
- Brick
- Foundation: Slab
- Roof: Composition
Condition
- Year built: 1998
Utilities & green energy
- Sewer: Public Sewer
- Water: Public
- Utilities for property: Sewer Available, Water Available
Community & HOA
Community
- Subdivision: Americana Estates Add
HOA
- Has HOA: No
Location
- Region: Arlington
Financial & listing details
- Price per square foot: $171/sqft
- Tax assessed value: $778,055
- Annual tax amount: $13,584
- Date on market: 6/26/2025
- Cumulative days on market: 123 days
Estimated market value
$676,800
$643,000 - $711,000
$4,572/mo
Price history
Price history
| Date | Event | Price |
|---|---|---|
| 7/14/2025 | Pending sale | $685,000$171/sqft |
Source: NTREIS #20982316 Report a problem | ||
| 6/26/2025 | Listed for sale | $685,000-2%$171/sqft |
Source: NTREIS #20982316 Report a problem | ||
| 5/22/2025 | Sold | -- |
Source: Public Record Report a problem | ||
| 11/25/2024 | Listing removed | $699,000$174/sqft |
Source: NTREIS #20659629 Report a problem | ||
| 9/28/2024 | Price change | $699,000-4.9%$174/sqft |
Source: NTREIS #20659629 Report a problem | ||
| 8/13/2024 | Price change | $735,000-2%$183/sqft |
Source: NTREIS #20659629 Report a problem | ||
| 7/8/2024 | Listed for sale | $750,000+4.9%$187/sqft |
Source: NTREIS #20659629 Report a problem | ||
| 5/17/2022 | Sold | -- |
Source: NTREIS #20037695 Report a problem | ||
| 5/16/2022 | Pending sale | $715,000$178/sqft |
Source: NTREIS #20037695 Report a problem | ||
| 5/8/2022 | Contingent | $715,000$178/sqft |
Source: NTREIS #20037695 Report a problem | ||
| 5/4/2022 | Price change | $715,000-4.7%$178/sqft |
Source: NTREIS #20037695 Report a problem | ||
| 4/21/2022 | Listed for sale | $750,000+105.8%$187/sqft |
Source: NTREIS #20037695 Report a problem | ||
| 2/16/2018 | Sold | -- |
Source: Agent Provided Report a problem | ||
| 2/16/2018 | Price change | $364,500+1.5%$91/sqft |
Source: Dallas DFW #13569553 Report a problem | ||
| 12/20/2017 | Price change | $359,000-0.3%$89/sqft |
Source: Dallas DFW #13569553 Report a problem | ||
| 9/8/2017 | Price change | $360,000-1.2%$90/sqft |
Source: Dallas DFW #13569553 Report a problem | ||
| 9/5/2017 | Price change | $364,500+1.3%$91/sqft |
Source: Dallas DFW #13569553 Report a problem | ||
| 8/3/2017 | Price change | $360,000-1.1%$90/sqft |
Source: Dallas DFW #13569553 Report a problem | ||
| 4/3/2017 | Price change | $364,000-0.1%$91/sqft |
Source: Keller Williams Realty #13569553 Report a problem | ||
| 1/14/2017 | Price change | $364,500-0.1%$91/sqft |
Source: Keller Williams - Dallas Park Cities #13367722 Report a problem | ||
| 11/1/2016 | Price change | $365,000-1.4%$91/sqft |
Source: Keller Williams - Dallas Park Cities #13367722 Report a problem | ||
| 9/9/2016 | Price change | $370,000-0.3%$92/sqft |
Source: Keller Williams - Dallas Park Cities #13367722 Report a problem | ||
| 9/7/2016 | Price change | $371,000-0.1%$92/sqft |
Source: Keller Williams - Dallas Park Cities #13367722 Report a problem | ||
| 8/19/2016 | Price change | $371,4000%$93/sqft |
Source: Keller Williams - Dallas Park Cities #13367722 Report a problem | ||
| 8/13/2016 | Pending sale | $371,500$93/sqft |
Source: Keller Williams - Dallas Park Cities #13367722 Report a problem | ||
| 8/3/2016 | Price change | $371,500-0.1%$93/sqft |
Source: Keller Williams - Dallas Park Cities #13367722 Report a problem | ||
| 7/23/2016 | Listed for sale | $372,000$93/sqft |
Source: Keller Williams - Dallas Park Cities #13367722 Report a problem | ||
Public tax history
Public tax history
| Year | Property taxes | Tax assessment |
|---|---|---|
| 2024 | $11,268 -9.6% | $778,055 +37.7% |
| 2023 | $12,467 +71.3% | $565,008 +31.9% |
| 2022 | $7,278 +5.4% | $428,244 +29.9% |
| 2021 | $6,902 +10.5% | $329,554 +10.1% |
| 2020 | $6,248 -22.1% | $299,204 -22.7% |
| 2019 | $8,020 +6.9% | $387,121 +10.5% |
| 2018 | $7,499 -7.7% | $350,312 -13.3% |
| 2017 | $8,128 -8.6% | $404,053 +10.7% |
| 2016 | $8,897 +14.6% | $365,011 -5% |
| 2015 | $7,765 | $384,359 +21% |
| 2014 | $7,765 | $317,700 |
| 2013 | -- | $317,700 |
| 2012 | -- | $317,700 |
| 2011 | -- | $317,700 |
| 2010 | -- | $317,700 |
| 2009 | -- | $317,700 |
| 2008 | -- | $317,700 |
| 2007 | -- | $317,700 +15.7% |
| 2006 | -- | $274,500 |
| 2005 | -- | $274,500 |
| 2004 | -- | $274,500 |
| 2003 | -- | $274,500 |
| 2002 | -- | $274,500 +3% |
| 2001 | -- | $266,500 +14.4% |
| 2000 | -- | $233,000 |
Find assessor info on the county website
BuyAbility℠ payment
Est. payment
$4,113/mo
Principal & interest
$3143
Property taxes
$970
Climate risks
Neighborhood: Southwest
Nearby schools
GreatSchools rating
- 8/10Wood Elementary SchoolGrades: PK-6Distance: 0.8 mi
- 6/10Boles Junior High SchoolGrades: 7-8Distance: 1.6 mi
- 5/10Martin High SchoolGrades: 9-12Distance: 1.9 mi
Schools provided by the listing agent
- Elementary: Wood
- High: Martin
- District: Arlington ISD
Source: NTREIS. This data may not be complete. We recommend contacting the local school district to confirm school assignments for this home.
- Loading
