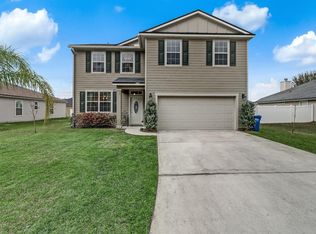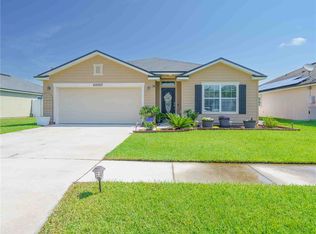Feeling cute, will definitely sell super fast! Don???t miss your opportunity to make this Callahan beauty yours. This perfect 4 bed floor plan is an open concept with tons of living space and high ceilings. Interior comes complete with everyone???s favorite wood look floors and new interior paint. Kitchen offers tons of cabinets, SS appliances, breakfast bar, and a spacious eat-in space. Dining table space is perfect for your favorite farmhouse table! Massive master tucked away in the rear of home has large walk in closet and gorgeous on suite. Large sliders off of family room lead to a fully fenced in yard with plenty of space for entertaining. Amhurst Oaks has low HOA and is in the heart of Callahan, close to shopping and a short drive to the highway or the Amelia Island beaches.
This property is off market, which means it's not currently listed for sale or rent on Zillow. This may be different from what's available on other websites or public sources.

