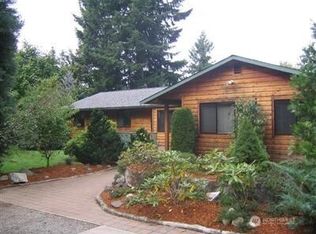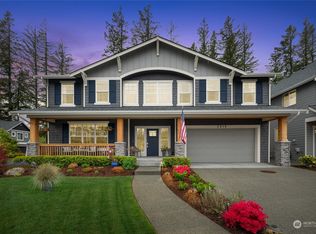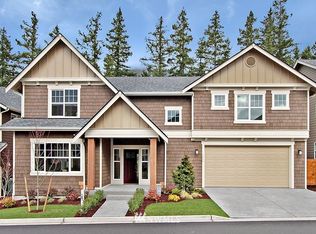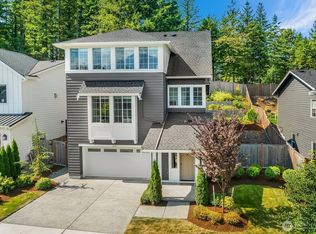Sold
Listed by:
Beth Traverso,
Keller Williams Eastside
Bought with: TEC Real Estate Inc.
$2,000,000
45028 SE Tanner Road, North Bend, WA 98045
4beds
3,539sqft
Single Family Residence
Built in 1987
0.91 Acres Lot
$1,963,900 Zestimate®
$565/sqft
$5,575 Estimated rent
Home value
$1,963,900
$1.81M - $2.14M
$5,575/mo
Zestimate® history
Loading...
Owner options
Explore your selling options
What's special
Fall in love with this extraordinary riverfront estate! Enjoy 195 feet of pristine riverfront on Snoqualmie's Middle Fork. Your own private, sandy beach. Sited on a gated shy acre for privacy. A playground of natural beauty. Approx 160 feet of bulkhead. Spacious home offers room for everyone. Main floor bedroom and bath. Multiple gathering areas. Peaceful river views throughout. Detached shop for all of your projects. Additional 615 SqFt studio or guest suite w/ 3/4 bath above shop (not included in SqFt). Quick access to I-90 for an easy commute. North Bend amenities just minutes away. Walk to the Snoqualmie Valley Trail. Prized Snoqualmie Valley schools. Pre-inspected. This delightful property is a true Northwest treasure. Welcome!
Zillow last checked: 8 hours ago
Listing updated: February 10, 2025 at 04:02am
Listed by:
Beth Traverso,
Keller Williams Eastside
Bought with:
Karin N Ayling, 77193
TEC Real Estate Inc.
Source: NWMLS,MLS#: 2304134
Facts & features
Interior
Bedrooms & bathrooms
- Bedrooms: 4
- Bathrooms: 5
- Full bathrooms: 3
- 3/4 bathrooms: 1
- 1/2 bathrooms: 1
- Main level bathrooms: 2
- Main level bedrooms: 1
Primary bedroom
- Level: Second
Bedroom
- Level: Second
Bedroom
- Level: Second
Bedroom
- Level: Main
Bathroom full
- Level: Second
Bathroom full
- Level: Second
Bathroom full
- Level: Main
Bathroom three quarter
- Level: Garage
Other
- Level: Main
Bonus room
- Level: Second
Den office
- Level: Second
Dining room
- Level: Main
Entry hall
- Level: Main
Family room
- Level: Main
Great room
- Level: Main
Kitchen with eating space
- Level: Main
Living room
- Level: Main
Other
- Level: Garage
Utility room
- Level: Main
Heating
- Fireplace(s), Forced Air
Cooling
- Central Air, Forced Air
Appliances
- Included: Dishwasher(s), Dryer(s), Microwave(s), Refrigerator(s), Stove(s)/Range(s), Washer(s), Water Heater: Propane, Water Heater Location: Garage
Features
- Bath Off Primary, Central Vacuum, Dining Room, Loft
- Flooring: Ceramic Tile, Hardwood, Carpet
- Basement: None
- Number of fireplaces: 1
- Fireplace features: Gas, Main Level: 1, Fireplace
Interior area
- Total structure area: 3,539
- Total interior livable area: 3,539 sqft
Property
Parking
- Total spaces: 5
- Parking features: Driveway, Attached Garage, Detached Garage, Off Street, RV Parking
- Attached garage spaces: 5
Features
- Levels: Two
- Stories: 2
- Entry location: Main
- Patio & porch: Bath Off Primary, Built-In Vacuum, Ceramic Tile, Dining Room, Fireplace, Hardwood, Jetted Tub, Loft, Wall to Wall Carpet, Water Heater
- Spa features: Bath
- Has view: Yes
- View description: River
- Has water view: Yes
- Water view: River
- Waterfront features: Bank-Low, Bulkhead, River Access
- Frontage length: Waterfront Ft: 195
Lot
- Size: 0.91 Acres
- Features: Dead End Street, Paved, Gated Entry, Patio, Propane, RV Parking, Shop, Sprinkler System
- Topography: Partial Slope
- Residential vegetation: Garden Space
Details
- Parcel number: 1423089057
- Special conditions: Standard
- Other equipment: Leased Equipment: Propane Tank
Construction
Type & style
- Home type: SingleFamily
- Property subtype: Single Family Residence
Materials
- Wood Siding
- Foundation: Poured Concrete
- Roof: Composition
Condition
- Year built: 1987
Utilities & green energy
- Electric: Company: Tanner Electric
- Sewer: Available, Sewer Connected, Company: City of North Bend
- Water: Public, Company: Sallal
- Utilities for property: Xfinity
Community & neighborhood
Location
- Region: North Bend
- Subdivision: Tanner
Other
Other facts
- Listing terms: Cash Out,Conventional,FHA,VA Loan
- Cumulative days on market: 119 days
Price history
| Date | Event | Price |
|---|---|---|
| 1/10/2025 | Sold | $2,000,000-1.2%$565/sqft |
Source: | ||
| 12/1/2024 | Pending sale | $2,025,000$572/sqft |
Source: | ||
| 11/15/2024 | Listed for sale | $2,025,000+185.2%$572/sqft |
Source: | ||
| 7/24/2009 | Sold | $710,000+1.6%$201/sqft |
Source: | ||
| 6/6/2009 | Price change | $699,000-6.8%$198/sqft |
Source: Coldwell Banker Bain #28139600 Report a problem | ||
Public tax history
| Year | Property taxes | Tax assessment |
|---|---|---|
| 2024 | $11,504 +6.4% | $1,242,000 +12.4% |
| 2023 | $10,807 +2.4% | $1,105,000 -9.9% |
| 2022 | $10,549 +2.4% | $1,227,000 +28.9% |
Find assessor info on the county website
Neighborhood: Middle Fork
Nearby schools
GreatSchools rating
- 9/10Edwin R Opstad Elementary SchoolGrades: K-5Distance: 1.3 mi
- 8/10Twin Falls Middle SchoolGrades: 6-8Distance: 1.2 mi
- 10/10Mount Si High SchoolGrades: 9-12Distance: 4.7 mi
Schools provided by the listing agent
- Elementary: Edwin R Opstad Elem
- Middle: Twin Falls Mid
- High: Mount Si High
Source: NWMLS. This data may not be complete. We recommend contacting the local school district to confirm school assignments for this home.



