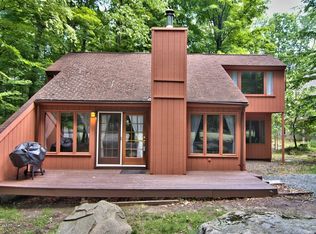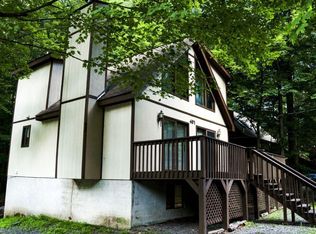Sold for $280,000
$280,000
70 Lakewood Dr, Lake Ariel, PA 18436
4beds
1,800sqft
Single Family Residence
Built in 1974
0.34 Acres Lot
$291,800 Zestimate®
$156/sqft
$2,107 Estimated rent
Home value
$291,800
$231,000 - $368,000
$2,107/mo
Zestimate® history
Loading...
Owner options
Explore your selling options
What's special
Welcome to this beautifully updated 4-bedroom, 2-bath contemporary home in The Hideout, a vibrant, amenity-filled community in the Northern Poconos! Set on a nice, level lot, this inviting home is filled with stylish upgrades throughout. Step inside to find hardwood flooring, a warm and welcoming living room with knotty pine accents, soaring ceilings, and a cozy brick fireplace. The modern kitchen has been completely renovated, along with both updated bathrooms, offering a fresh, move-in-ready feel. Enjoy the convenience of laundry on the main level. Relax and unwind in the fully knotty pine-screened porch overlooking the peaceful backyard. Plus, enjoy all of The Hideout's incredible amenities, including lakes, beaches, pools, golf, skiing, tennis, and more. Whether you're looking for a full-time residence or a weekend retreat, this home has it all!
Zillow last checked: 8 hours ago
Listing updated: August 22, 2025 at 11:03am
Listed by:
Heather L Meagher 570-698-7299,
RE/MAX Best
Bought with:
NON-MEMBER
NON-MEMBER OFFICE
Source: PWAR,MLS#: PW251115
Facts & features
Interior
Bedrooms & bathrooms
- Bedrooms: 4
- Bathrooms: 2
- Full bathrooms: 2
Bedroom 1
- Area: 143
- Dimensions: 13 x 11
Bedroom 2
- Area: 168
- Dimensions: 14 x 12
Bedroom 3
- Area: 180
- Dimensions: 15 x 12
Bedroom 4
- Description: Family room being used as bedroom
- Area: 156
- Dimensions: 13 x 12
Bathroom 1
- Area: 40
- Dimensions: 8 x 5
Bathroom 2
- Area: 40
- Dimensions: 8 x 5
Kitchen
- Description: Combo Kit/DR
- Area: 115.6
- Dimensions: 13.6 x 8.5
Living room
- Area: 238
- Dimensions: 17 x 14
Heating
- Baseboard, Electric
Cooling
- Ceiling Fan(s)
Appliances
- Included: Dishwasher, Microwave, Washer, Refrigerator, Electric Range, Electric Oven, Dryer
Features
- High Ceilings, Open Floorplan
- Flooring: Hardwood
- Basement: Crawl Space
- Has fireplace: Yes
- Fireplace features: Living Room, Masonry
Interior area
- Total structure area: 1,800
- Total interior livable area: 1,800 sqft
- Finished area above ground: 1,800
- Finished area below ground: 0
Property
Parking
- Parking features: Driveway, Unpaved
- Has uncovered spaces: Yes
Features
- Levels: Two
- Stories: 1
- Patio & porch: Deck, Porch, Screened
- Pool features: Community
- Has view: Yes
- View description: Trees/Woods
- Body of water: Roamingwood Lake
Lot
- Size: 0.34 Acres
- Dimensions: 75 x 199 x 75 x 199
- Features: Level, Wooded
Details
- Parcel number: 22000180101
- Zoning: Residential
Construction
Type & style
- Home type: SingleFamily
- Architectural style: Contemporary
- Property subtype: Single Family Residence
Materials
- T1-11
- Roof: Asphalt
Condition
- New construction: No
- Year built: 1974
Utilities & green energy
- Electric: 200+ Amp Service
- Sewer: Public Sewer
- Water: Public
- Utilities for property: Cable Available, Water Connected, Sewer Connected, Electricity Connected
Community & neighborhood
Security
- Security features: Gated Community
Community
- Community features: Clubhouse, Tennis Court(s), Restaurant, Playground, Pool, Park, Lake, Gated, Golf, Fitness Center, Fishing
Location
- Region: Lake Ariel
- Subdivision: The Hideout
HOA & financial
HOA
- Has HOA: Yes
- HOA fee: $2,160 annually
- Amenities included: Barbecue, Trail(s), Trash, Ski Accessible, Tennis Court(s), Teen Center, Snow Removal, Powered Boats Allowed, Recreation Room, Recreation Facilities, Playground, Marina, Park, Outdoor Ice Skating, Golf Course, Jogging Path, Game Court Exterior, Gated, Game Room, Game Court Interior, Fitness Center, Dog Park, Clubhouse, Billiard Room, Beach Rights, Beach Access, Basketball Court
- Services included: Trash, Snow Removal
- Second HOA fee: $2,070 one time
Other
Other facts
- Listing terms: Cash,Conventional
- Road surface type: Paved
Price history
| Date | Event | Price |
|---|---|---|
| 8/22/2025 | Sold | $280,000-1.8%$156/sqft |
Source: | ||
| 6/11/2025 | Pending sale | $285,000$158/sqft |
Source: | ||
| 4/28/2025 | Listed for sale | $285,000$158/sqft |
Source: | ||
Public tax history
Tax history is unavailable.
Neighborhood: 18436
Nearby schools
GreatSchools rating
- 6/10Evergreen El SchoolGrades: PK-5Distance: 2.7 mi
- 6/10Western Wayne Middle SchoolGrades: 6-8Distance: 5.7 mi
- 6/10Western Wayne High SchoolGrades: 9-12Distance: 5.7 mi
Get pre-qualified for a loan
At Zillow Home Loans, we can pre-qualify you in as little as 5 minutes with no impact to your credit score.An equal housing lender. NMLS #10287.
Sell for more on Zillow
Get a Zillow Showcase℠ listing at no additional cost and you could sell for .
$291,800
2% more+$5,836
With Zillow Showcase(estimated)$297,636

