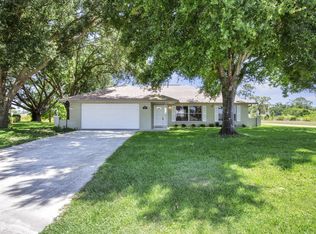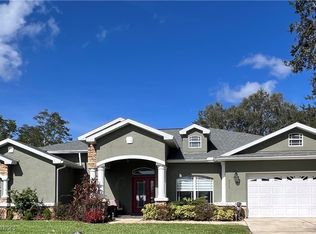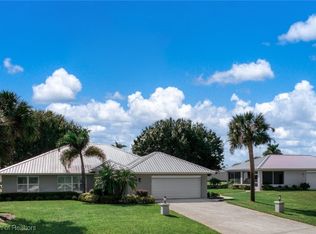Sold for $310,000
$310,000
4503 Del Rio Ct, Sebring, FL 33875
4beds
2,838sqft
Single Family Residence
Built in 1988
0.37 Acres Lot
$301,900 Zestimate®
$109/sqft
$2,498 Estimated rent
Home value
$301,900
$254,000 - $359,000
$2,498/mo
Zestimate® history
Loading...
Owner options
Explore your selling options
What's special
Impressively spacious, 4 bedroom, 2.5 bath home! Located on a large lot on a nice cul-de-sac, in popular Harder Hall and shaded by beautiful oak trees. Boasting over 2,800 sq. ft. of living space with high cathedral ceiling. This home is ready for it's new owner to add a few updates and some personal touches. Expansive living room has French doors leading to the grand family room with split unit AC. Comfortably large galley kitchen with updated appliances, lots of cabinets and French doors to family room. Spacious master bedroom features a deep walk-in closet, measures about 4' 11" x 9' 10", and a big ensuite with double sink cultured marble vanity, separate makeup vanity, walk-in tile shower and corner tub. Indoor laundry room, accessible from kitchen or garage, has a washer and dryer included, laundry tub and storage closet. Double door entrance leads to the 2nd bedroom, could be ideal as an office, den or hobby room. Large guest bathroom with walk-in tile shower and linen closet. The 4th bedroom, or bonus room, could be a nice set up for guests or extended family as it has 2 separate entrances and it's own half bath. Big screened porch with access to family room. Roomy 2 car garage with double garage doors, one side is currently set up as a workshop space. EXTRAS: Irrigation on 4-zones with new pump in 2024, home is wired for a 220V generator and Ring doorbell camera.
Zillow last checked: 8 hours ago
Listing updated: September 11, 2025 at 09:15am
Listed by:
Jeanny Campbell,
RE/MAX REALTY PLUS
Bought with:
SEBRING NON MLS
NON-MLS OFFICE
Source: HFMLS,MLS#: 316331Originating MLS: Heartland Association Of Realtors
Facts & features
Interior
Bedrooms & bathrooms
- Bedrooms: 4
- Bathrooms: 3
- Full bathrooms: 2
- 1/2 bathrooms: 1
Primary bedroom
- Dimensions: 13.9 x 17.11
Bedroom 2
- Dimensions: 13.6 x 14.8
Bedroom 3
- Dimensions: 12.5 x 12.11
Bedroom 4
- Dimensions: 13.11 x 17.9
Primary bathroom
- Dimensions: 12.2 x 8.5
Bathroom 2
- Dimensions: 8.3 x 6.9
Bathroom 3
- Dimensions: 3.8 x 4.9
Dining room
- Dimensions: 12.4 x 8
Family room
- Dimensions: 13.9 x 29.8
Foyer
- Dimensions: 7 x 6
Garage
- Dimensions: 26 x 22
Kitchen
- Dimensions: 9.4 x 23
Living room
- Dimensions: 17.1 x 22.6
Porch
- Dimensions: 13 x 15
Utility room
- Dimensions: 9.2 x 6.6
Heating
- Central, Electric
Cooling
- Central Air, Electric
Appliances
- Included: Dryer, Dishwasher, Disposal, Microwave, Oven, Range, Refrigerator, Washer
Features
- Ceiling Fan(s), Cathedral Ceiling(s), High Ceilings, High Speed Internet, Cable TV, Vaulted Ceiling(s), Window Treatments, Split Bedrooms
- Flooring: Carpet, Other, Vinyl
- Windows: Single Hung, Blinds
Interior area
- Total structure area: 3,627
- Total interior livable area: 2,838 sqft
Property
Parking
- Parking features: Garage, Garage Door Opener
- Garage spaces: 2
Features
- Levels: One
- Stories: 1
- Patio & porch: Rear Porch, Screened
- Exterior features: Sprinkler/Irrigation
- Pool features: None
- Frontage length: 69
Lot
- Size: 0.37 Acres
Details
- Additional parcels included: ,,
- Parcel number: C01352806000300310
- Zoning description: R1A
- Special conditions: None
Construction
Type & style
- Home type: SingleFamily
- Architectural style: One Story
- Property subtype: Single Family Residence
Materials
- Block, Concrete, Stucco
- Roof: Shingle
Condition
- Resale
- Year built: 1988
Utilities & green energy
- Sewer: Public Sewer
- Water: Public
- Utilities for property: Cable Available, High Speed Internet Available, Sewer Available
Community & neighborhood
Location
- Region: Sebring
Other
Other facts
- Listing agreement: Exclusive Right To Sell
- Listing terms: Cash,Conventional,FHA,VA Loan
- Road surface type: Paved
Price history
| Date | Event | Price |
|---|---|---|
| 9/12/2025 | Sold | $310,000-3.1%$109/sqft |
Source: Public Record Report a problem | ||
| 7/27/2025 | Pending sale | $319,900$113/sqft |
Source: HFMLS #316331 Report a problem | ||
| 7/16/2025 | Listed for sale | $319,900$113/sqft |
Source: HFMLS #316331 Report a problem | ||
Public tax history
| Year | Property taxes | Tax assessment |
|---|---|---|
| 2024 | $2,195 +3% | $171,303 +3% |
| 2023 | $2,131 +1.9% | $166,314 +3% |
| 2022 | $2,092 -0.5% | $161,470 +3% |
Find assessor info on the county website
Neighborhood: 33875
Nearby schools
GreatSchools rating
- 6/10Woodlawn Elementary SchoolGrades: PK-5Distance: 3.7 mi
- 5/10Sebring Middle SchoolGrades: 6-8Distance: 3.4 mi
- 3/10Sebring High SchoolGrades: PK,9-12Distance: 3 mi
Get pre-qualified for a loan
At Zillow Home Loans, we can pre-qualify you in as little as 5 minutes with no impact to your credit score.An equal housing lender. NMLS #10287.


