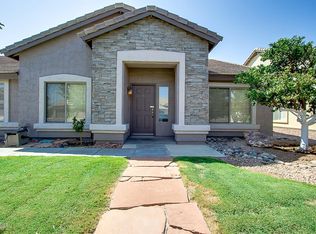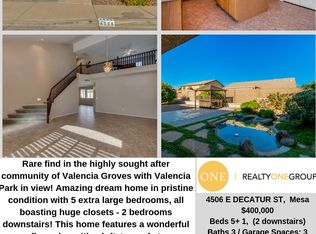Sold for $719,000 on 04/25/25
$719,000
4503 E Decatur St, Mesa, AZ 85205
5beds
3baths
3,200sqft
Single Family Residence
Built in 2000
9,000 Square Feet Lot
$702,400 Zestimate®
$225/sqft
$3,060 Estimated rent
Home value
$702,400
$639,000 - $773,000
$3,060/mo
Zestimate® history
Loading...
Owner options
Explore your selling options
What's special
Come see this beautifully updated home in Valencia Groves, just up the street from Valencia Park and next to a greenbelt!
You'll love the flexible, efficient floorplan—including a spacious and flexible full downstairs bathroom, two upstairs baths, oversized bedrooms, and a spacious 3-car garage with tons of storage.
The kitchen features crisp white cabinets, corian quartz countertops, stainless steel high-end appliances, and a subway tile backsplash. The living room includes a built-in surround sound system, updated entertainment center, and a cozy gas fireplace.
Updates throughout: luxury vinyl plank flooring, modern shutters, new lighting, and fresh paint inside and out. The home also has new low-E windows with a transferable lifetime warranty, plus AC units and water heater replaced just 5 years ago.
Enjoy a large backyard with citrus trees, double side gate, and room to make it your own. This one checks all the boxes. Don't miss it!
Zillow last checked: 8 hours ago
Listing updated: April 26, 2025 at 01:11am
Listed by:
Alicia Anne Johnston 602-818-3262,
West USA Choice
Bought with:
Alicia Anne Johnston, SA684337000
West USA Choice
Source: ARMLS,MLS#: 6845422

Facts & features
Interior
Bedrooms & bathrooms
- Bedrooms: 5
- Bathrooms: 3
Heating
- Natural Gas
Cooling
- Central Air, Ceiling Fan(s)
Appliances
- Laundry: Engy Star (See Rmks)
Features
- Double Vanity, Upstairs, Kitchen Island, Pantry, Full Bth Master Bdrm, Separate Shwr & Tub
- Flooring: Carpet, Vinyl, Tile, Wood
- Has basement: No
Interior area
- Total structure area: 3,200
- Total interior livable area: 3,200 sqft
Property
Parking
- Total spaces: 7
- Parking features: RV Gate, Garage Door Opener, Extended Length Garage, Direct Access, Over Height Garage
- Garage spaces: 3
- Uncovered spaces: 4
Features
- Stories: 2
- Patio & porch: Covered
- Pool features: None
- Spa features: None
- Fencing: Block
Lot
- Size: 9,000 sqft
- Features: Grass Front, Grass Back
Details
- Parcel number: 14015389
Construction
Type & style
- Home type: SingleFamily
- Property subtype: Single Family Residence
Materials
- Stucco, Wood Frame, Painted
- Roof: Tile
Condition
- Year built: 2000
Details
- Builder name: Beazer
Utilities & green energy
- Sewer: Public Sewer
- Water: City Water
Community & neighborhood
Community
- Community features: Playground
Location
- Region: Mesa
- Subdivision: VALENCIA GROVES
HOA & financial
HOA
- Has HOA: Yes
- HOA fee: $55 monthly
- Services included: Maintenance Grounds
- Association name: Estate at Valencia
- Association phone: 480-759-4945
Other
Other facts
- Listing terms: Cash,Conventional,1031 Exchange,VA Loan
- Ownership: Fee Simple
Price history
| Date | Event | Price |
|---|---|---|
| 4/25/2025 | Sold | $719,000$225/sqft |
Source: | ||
| 4/8/2025 | Pending sale | $719,000$225/sqft |
Source: | ||
| 4/3/2025 | Listed for sale | $719,000-2.7%$225/sqft |
Source: | ||
| 2/13/2025 | Listing removed | $739,000$231/sqft |
Source: | ||
| 2/6/2025 | Price change | $739,000-0.8%$231/sqft |
Source: | ||
Public tax history
| Year | Property taxes | Tax assessment |
|---|---|---|
| 2025 | $2,387 +0.1% | $49,030 -12% |
| 2024 | $2,386 -25.9% | $55,720 +87.9% |
| 2023 | $3,221 +0.3% | $29,658 -17.6% |
Find assessor info on the county website
Neighborhood: 85205
Nearby schools
GreatSchools rating
- 6/10O'Connor Elementary SchoolGrades: PK-6Distance: 0.5 mi
- 4/10Shepherd Junior High SchoolGrades: 4-8Distance: 1.9 mi
- 6/10Red Mountain High SchoolGrades: 9-12Distance: 3.4 mi
Schools provided by the listing agent
- Elementary: O'Connor Elementary School
- Middle: Shepherd Junior High School
- High: Red Mountain High School
- District: Mesa Unified District
Source: ARMLS. This data may not be complete. We recommend contacting the local school district to confirm school assignments for this home.
Get a cash offer in 3 minutes
Find out how much your home could sell for in as little as 3 minutes with a no-obligation cash offer.
Estimated market value
$702,400
Get a cash offer in 3 minutes
Find out how much your home could sell for in as little as 3 minutes with a no-obligation cash offer.
Estimated market value
$702,400

