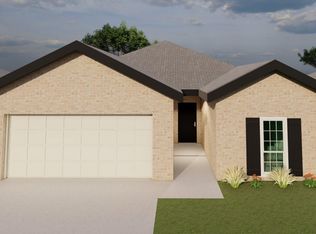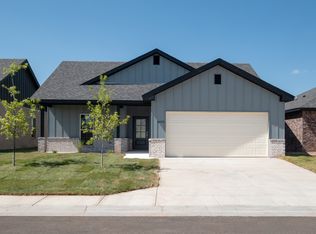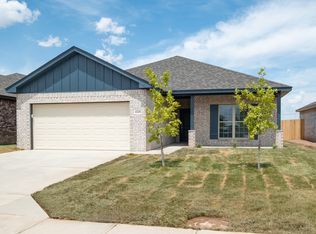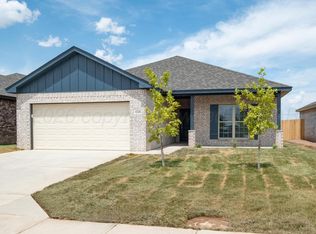Welcome to the Hawaii floorplan-a stylish 3-bedroom home designed with both elegance and practicality in mind. From the moment you step inside, you'll notice the thoughtfully designed layout that effortlessly combines modern convenience with timeless charm. The spacious kitchen is the heart of the home, featuring abundant cabinetry and a central island that adds both functionality and sophistication. The open-concept living and dining areas flow together beautifully, creating an inviting space where family gatherings and quiet moments of relaxation are equally at home. A convenient 2-car garage offers plenty of storage and easy access. Step outside to enjoy the well-maintained front and backyards, complete with sod and irrigation, so you can spend more time relaxing and less time on upkeep. Inside, you'll find high-end features like granite countertops, custom cabinetry, and energy-efficient spray foam insulation, ensuring a comfortable, modern living experience. The Hawaii floorplan is the perfect blend of style and practicality, making it the ideal place to call home. (Please note: Photos are for reference only. Actual brick, granite, paint colors, and floorplan orientation may vary based on the specific home.)
This property is off market, which means it's not currently listed for sale or rent on Zillow. This may be different from what's available on other websites or public sources.



