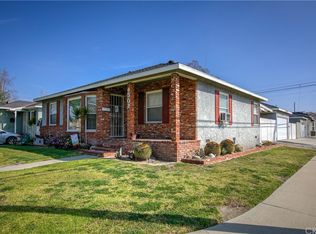Sold for $995,000
Listing Provided by:
Nicole De Lia DRE #01335905 nicole@riverareg.com,
GE Dean and Associates
Bought with: First Reliance Realty
$995,000
4503 Shadeway Rd, Lakewood, CA 90713
4beds
1,492sqft
Single Family Residence
Built in 1950
5,501 Square Feet Lot
$984,200 Zestimate®
$667/sqft
$4,692 Estimated rent
Home value
$984,200
$896,000 - $1.08M
$4,692/mo
Zestimate® history
Loading...
Owner options
Explore your selling options
What's special
Welcome to 4503 Shadeway Road, a beautifully updated 4-bedroom, 2-bathroom home in the heart of Lakewood. This move-in-ready property offers a rare combination of style, function, and efficiency, featuring paid-off solar panels, new plumbing, new electrical, and a newer roof for peace of mind. Inside, you’ll find new flooring throughout, dual-pane energy-efficient windows, and recessed lighting. The remodeled kitchen showcases modern cabinetry, sleek countertops, and stainless steel appliances, while both bathrooms have been thoughtfully renovated. The attached garage is equipped with an electric vehicle charging hookup, adding convenience for today’s homeowner. Situated on a quiet street with a spacious backyard, this home is perfect for entertaining or relaxing. Close to parks, schools, shopping, and dining—don’t miss this turnkey opportunity in one of Lakewood’s most desirable neighborhoods!
Zillow last checked: 8 hours ago
Listing updated: June 23, 2025 at 11:27am
Listing Provided by:
Nicole De Lia DRE #01335905 nicole@riverareg.com,
GE Dean and Associates
Bought with:
Gerald Larkins, DRE #01978680
First Reliance Realty
Gerald Larkins, DRE #01978680
First Reliance Realty
Source: CRMLS,MLS#: RS25102800 Originating MLS: California Regional MLS
Originating MLS: California Regional MLS
Facts & features
Interior
Bedrooms & bathrooms
- Bedrooms: 4
- Bathrooms: 2
- Full bathrooms: 2
- Main level bathrooms: 2
- Main level bedrooms: 4
Bedroom
- Features: All Bedrooms Down
Heating
- Central
Cooling
- Central Air
Appliances
- Included: 6 Burner Stove, Gas Oven
- Laundry: Laundry Room
Features
- All Bedrooms Down
- Flooring: Tile
- Has fireplace: No
- Fireplace features: None
- Common walls with other units/homes: No Common Walls
Interior area
- Total interior livable area: 1,492 sqft
Property
Parking
- Total spaces: 2
- Parking features: RV Access/Parking
- Attached garage spaces: 2
Features
- Levels: One
- Stories: 1
- Entry location: Front Steps
- Pool features: None
- Has view: Yes
- View description: Neighborhood
Lot
- Size: 5,501 sqft
- Features: Sprinklers In Front, Yard
Details
- Parcel number: 7061014030
- Zoning: LKR1YY
- Special conditions: Standard
Construction
Type & style
- Home type: SingleFamily
- Architectural style: Traditional
- Property subtype: Single Family Residence
Materials
- Roof: Composition
Condition
- New construction: No
- Year built: 1950
Utilities & green energy
- Sewer: Public Sewer
- Water: Public
Community & neighborhood
Community
- Community features: Suburban, Sidewalks
Location
- Region: Lakewood
- Subdivision: Lakewood Mutuals (Lkmu)
Other
Other facts
- Listing terms: Submit
Price history
| Date | Event | Price |
|---|---|---|
| 6/12/2025 | Sold | $995,000+1%$667/sqft |
Source: | ||
| 5/19/2025 | Pending sale | $985,000$660/sqft |
Source: | ||
| 5/8/2025 | Listed for sale | $985,000+75.9%$660/sqft |
Source: | ||
| 3/2/2018 | Sold | $560,000$375/sqft |
Source: Public Record Report a problem | ||
| 9/25/2014 | Listing removed | $2,295$2/sqft |
Source: Beach Cities Management, Inc. #PW14196470 Report a problem | ||
Public tax history
| Year | Property taxes | Tax assessment |
|---|---|---|
| 2025 | $9,779 +5.4% | $718,612 +2% |
| 2024 | $9,276 +1.7% | $704,522 +2% |
| 2023 | $9,121 +6.5% | $690,708 +2% |
Find assessor info on the county website
Neighborhood: 90713
Nearby schools
GreatSchools rating
- 9/10Cleveland Elementary SchoolGrades: K-5Distance: 0.5 mi
- 6/10Bancroft Middle SchoolGrades: 6-8Distance: 1.7 mi
- 5/10Lakewood High SchoolGrades: 9-12Distance: 1.4 mi
Get a cash offer in 3 minutes
Find out how much your home could sell for in as little as 3 minutes with a no-obligation cash offer.
Estimated market value$984,200
Get a cash offer in 3 minutes
Find out how much your home could sell for in as little as 3 minutes with a no-obligation cash offer.
Estimated market value
$984,200
