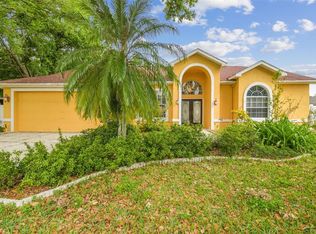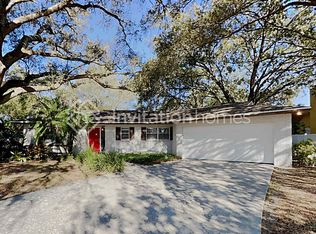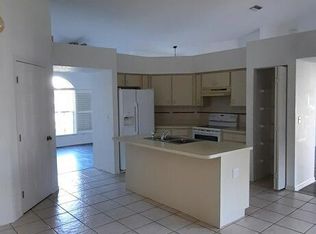Sold for $399,900
$399,900
4503 Sheffield Rd, Land O Lakes, FL 34639
4beds
1,890sqft
Single Family Residence
Built in 1980
10,399 Square Feet Lot
$389,800 Zestimate®
$212/sqft
$2,173 Estimated rent
Home value
$389,800
$363,000 - $417,000
$2,173/mo
Zestimate® history
Loading...
Owner options
Explore your selling options
What's special
Spacious and well-maintained 4-bedroom, 2-bathroom home with a 2-car garage and an oversized driveway, perfect for extra parking. Situated on a desirable corner lot right across from the community recreation complex and park, this home offers both convenience and charm. The brand-new roof provides peace of mind, while the 2018 AC ensures comfort year-round. Inside, you'll find a functional layout with separate family, living, and dining rooms, creating plenty of space for entertaining. The kitchen features beautiful wooden cabinets, and the cozy living room which has a fireplace for added warmth and ambiance. Enjoy the enclosed lanai, perfect for relaxing or entertaining. Best of all, there’s low HOA and no flood insurance required. Don't miss out on this fantastic opportunity!
Zillow last checked: 8 hours ago
Listing updated: June 16, 2025 at 06:54am
Listing Provided by:
Natalija Hall 586-484-3480,
F I GREY & SON RESIDENTIAL 727-495-2424,
Greg Armstrong 727-534-9951,
F I GREY & SON RESIDENTIAL
Bought with:
David Ferrara, 3481175
LPT REALTY, LLC
Source: Stellar MLS,MLS#: W7874224 Originating MLS: West Pasco
Originating MLS: West Pasco

Facts & features
Interior
Bedrooms & bathrooms
- Bedrooms: 4
- Bathrooms: 2
- Full bathrooms: 2
Primary bedroom
- Features: Walk-In Closet(s)
- Level: First
- Area: 208 Square Feet
- Dimensions: 13x16
Bedroom 2
- Features: Built-in Closet
- Level: First
- Area: 110 Square Feet
- Dimensions: 10x11
Bedroom 3
- Features: Built-in Closet
- Level: First
- Area: 156 Square Feet
- Dimensions: 12x13
Bedroom 4
- Features: Built-in Closet
- Level: First
- Area: 169 Square Feet
- Dimensions: 13x13
Dinette
- Level: First
- Area: 63 Square Feet
- Dimensions: 9x7
Dining room
- Level: First
- Area: 121 Square Feet
- Dimensions: 11x11
Family room
- Level: First
- Area: 195 Square Feet
- Dimensions: 13x15
Kitchen
- Level: First
- Area: 156 Square Feet
- Dimensions: 12x13
Living room
- Level: First
- Area: 187 Square Feet
- Dimensions: 17x11
Heating
- Central, Electric
Cooling
- Central Air
Appliances
- Included: Dishwasher, Microwave, Range, Refrigerator
- Laundry: In Garage
Features
- Ceiling Fan(s), Eating Space In Kitchen, Split Bedroom, Thermostat, Walk-In Closet(s)
- Flooring: Carpet, Tile
- Doors: Sliding Doors
- Windows: Blinds
- Has fireplace: Yes
- Fireplace features: Family Room, Masonry, Wood Burning
- Common walls with other units/homes: Corner Unit
Interior area
- Total structure area: 2,628
- Total interior livable area: 1,890 sqft
Property
Parking
- Total spaces: 2
- Parking features: Driveway, Garage Door Opener
- Attached garage spaces: 2
- Has uncovered spaces: Yes
Features
- Levels: One
- Stories: 1
- Patio & porch: Covered, Enclosed, Rear Porch, Screened
- Exterior features: Lighting, Private Mailbox
Lot
- Size: 10,399 sqft
- Features: Corner Lot
Details
- Parcel number: 1726190020000006980
- Zoning: R2
- Special conditions: Real Estate Owned
Construction
Type & style
- Home type: SingleFamily
- Property subtype: Single Family Residence
Materials
- Stucco, Wood Frame
- Foundation: Slab
- Roof: Shingle
Condition
- Completed
- New construction: No
- Year built: 1980
Utilities & green energy
- Sewer: Public Sewer
- Water: Public
- Utilities for property: Electricity Connected, Public, Water Connected
Community & neighborhood
Security
- Security features: Smoke Detector(s)
Community
- Community features: Deed Restrictions, Park, Playground, Pool, Tennis Court(s)
Location
- Region: Land O Lakes
- Subdivision: LAKE PADGETT ESTATES
HOA & financial
HOA
- Has HOA: Yes
- HOA fee: $52 monthly
- Services included: Community Pool, Reserve Fund, Maintenance Grounds, Recreational Facilities
- Association name: Robert Stone
- Association phone: 813-966-4441
Other fees
- Pet fee: $0 monthly
Other financial information
- Total actual rent: 0
Other
Other facts
- Listing terms: Cash,Conventional,FHA,VA Loan
- Ownership: Fee Simple
- Road surface type: Paved
Price history
| Date | Event | Price |
|---|---|---|
| 6/12/2025 | Sold | $399,900$212/sqft |
Source: | ||
| 8/29/2020 | Listing removed | $1,450$1/sqft |
Source: Hudson Homes Florida Report a problem | ||
| 7/17/2020 | Listed for rent | $1,450$1/sqft |
Source: Hudson Homes Management Report a problem | ||
| 3/6/2018 | Listing removed | $1,450$1/sqft |
Source: WRI Property Management Report a problem | ||
| 3/2/2018 | Listed for rent | $1,450$1/sqft |
Source: WRI Property Management Report a problem | ||
Public tax history
| Year | Property taxes | Tax assessment |
|---|---|---|
| 2024 | $5,230 +2.3% | $324,829 +16% |
| 2023 | $5,114 +21.6% | $280,020 +10% |
| 2022 | $4,207 +13.3% | $254,570 +21% |
Find assessor info on the county website
Neighborhood: Lake Padgett Estates East
Nearby schools
GreatSchools rating
- 8/10Pine View Elementary SchoolGrades: PK-5Distance: 0.8 mi
- 6/10Pine View Middle SchoolGrades: 6-8Distance: 0.9 mi
- 6/10Land O' Lakes High SchoolGrades: 9-12Distance: 4.1 mi
Schools provided by the listing agent
- Elementary: Pine View Elementary-PO
- Middle: Pine View Middle-PO
- High: Land O' Lakes High-PO
Source: Stellar MLS. This data may not be complete. We recommend contacting the local school district to confirm school assignments for this home.
Get a cash offer in 3 minutes
Find out how much your home could sell for in as little as 3 minutes with a no-obligation cash offer.
Estimated market value$389,800
Get a cash offer in 3 minutes
Find out how much your home could sell for in as little as 3 minutes with a no-obligation cash offer.
Estimated market value
$389,800


