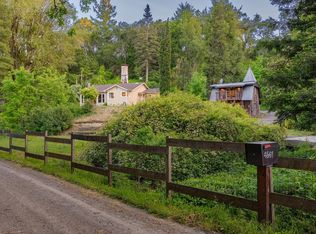This stunning gated contemporary estate beautifully frames sweeping panoramic Sonoma Wine Country views and is in the desirable Russian River Appellation. Enter through double custom copper doors to walls of glass overlooking vineyards. French doors lead to the terrace and lap pool. Lush gardens surround the stocked pond with dock, sprawling lawn and gardens. Privacy abounds as you enter through the gate into your own 26 acre oasis.
This property is off market, which means it's not currently listed for sale or rent on Zillow. This may be different from what's available on other websites or public sources.
