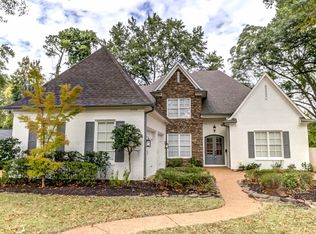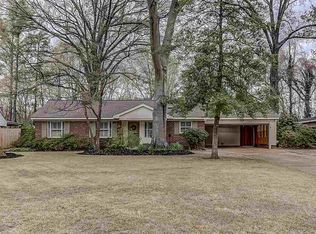Sold for $625,000 on 07/10/25
$625,000
4504 Princeton Rd, Memphis, TN 38117
5beds
3,855sqft
Single Family Residence
Built in 2008
0.33 Acres Lot
$654,200 Zestimate®
$162/sqft
$3,065 Estimated rent
Home value
$654,200
$608,000 - $700,000
$3,065/mo
Zestimate® history
Loading...
Owner options
Explore your selling options
What's special
Feels like New Construction! Stunning Renovated Home w/ many Luxury Finishes. Features 3,855 Sq Ft w/ 5 Bedrms: Downstairs has 2 Primary Suites, 1 Bedrm, & an Office. Upstairs has 2 Bedrms + Huge Bonus Rm. 3.5 Bathrms, a Large Den w/ Cozy Fireplace, Beaming Hardwood Floors in the Up & Downstairs, Separate Living Rm, Updated Kitchen comes w/ beautiful Quartz Countertops, gorgeous Carrera Marble Backsplash, Gas Stove & Dishwasher, Double Oven, Eat In Area, Brkfast Bar. Enjoy Open Floor Plan, New Quartz Countertops in the bathrooms. Primary bedroom has a huge Walk In Closet. Marble Tiles in primary shower, gorgeous Farmhouse Lights, High Ceilings. Enjoy outdoor entertaining in the Covered Patios & Outdoor Kitchen. 2 Car Garage, Beautiful landscaping & more! White Station Schools. Furniture can be sold separate of home sale. Owner/Agent.
Zillow last checked: 8 hours ago
Listing updated: July 13, 2025 at 11:44am
Listed by:
Rebecca Y Lin,
KAIZEN Realty, LLC
Bought with:
Itzel Sanchez Bustamante
Keller Williams
Source: MAAR,MLS#: 10197493
Facts & features
Interior
Bedrooms & bathrooms
- Bedrooms: 5
- Bathrooms: 4
- Full bathrooms: 3
- 1/2 bathrooms: 1
Primary bedroom
- Features: Walk-In Closet(s), Smooth Ceiling, Hardwood Floor
- Level: First
- Area: 272
- Dimensions: 16 x 17
Bedroom 2
- Features: Smooth Ceiling, Hardwood Floor
- Level: First
- Area: 240
- Dimensions: 15 x 16
Bedroom 3
- Features: Smooth Ceiling, Hardwood Floor
- Level: First
- Area: 224
- Dimensions: 14 x 16
Bedroom 4
- Features: Walk-In Closet(s), Smooth Ceiling, Hardwood Floor
- Level: Second
- Area: 154
- Dimensions: 11 x 14
Bedroom 5
- Features: Walk-In Closet(s), Smooth Ceiling, Hardwood Floor
- Level: Second
- Area: 156
- Dimensions: 12 x 13
Primary bathroom
- Features: Double Vanity, Whirlpool Tub, Separate Shower, Smooth Ceiling, Tile Floor
Dining room
- Dimensions: 0 x 0
Kitchen
- Features: Updated/Renovated Kitchen, Eat-in Kitchen, Breakfast Bar, Pantry, Washer/Dryer Connections, Kit/DR Combo
- Area: 192
- Dimensions: 12 x 16
Living room
- Features: Separate Living Room, Separate Den, Great Room, LR/DR Combination
- Area: 270
- Dimensions: 15 x 18
Office
- Features: Smooth Ceiling, Hardwood Floor
- Level: First
- Area: 81
- Dimensions: 9 x 9
Bonus room
- Area: 348
- Dimensions: 12 x 29
Den
- Area: 342
- Dimensions: 18 x 19
Heating
- Central
Cooling
- Central Air
Appliances
- Included: Electric Water Heater
- Laundry: Laundry Room
Features
- 1 or More BR Down, Primary Down, Two Primaries, Renovated Bathroom, Luxury Primary Bath, Double Vanity Bath, Separate Tub & Shower, 2 Full Primary Baths, Full Bath Down, Half Bath Down, Smooth Ceiling, Living Room, Den/Great Room, Kitchen, Primary Bedroom, 2nd Bedroom, 3rd Bedroom, 1/2 Bath, Laundry Room, Breakfast Room, Office, 4th or More Bedrooms, 1 Bath, Play Room/Rec Room, Bonus Room
- Flooring: Hardwood
- Number of fireplaces: 1
- Fireplace features: Gas Starter, Gas Log
Interior area
- Total interior livable area: 3,855 sqft
Property
Parking
- Total spaces: 2
- Parking features: Garage Faces Front
- Has garage: Yes
- Covered spaces: 2
Features
- Stories: 1
- Patio & porch: Covered Patio
- Pool features: None
- Has spa: Yes
- Spa features: Whirlpool(s), Bath
- Fencing: Wood,Wood Fence
Lot
- Size: 0.33 Acres
- Dimensions: 90 x 159
- Features: Level, Professionally Landscaped
Details
- Parcel number: 055044 00032
Construction
Type & style
- Home type: SingleFamily
- Architectural style: Traditional
- Property subtype: Single Family Residence
Materials
- Brick Veneer
- Foundation: Slab
- Roof: Composition Shingles
Condition
- New construction: No
- Year built: 2008
Community & neighborhood
Security
- Security features: Burglar Alarm, Fire Alarm, Monitored Alarm System, Smoke Detector(s)
Location
- Region: Memphis
- Subdivision: Newton Cannon
Price history
| Date | Event | Price |
|---|---|---|
| 7/10/2025 | Sold | $625,000-3.8%$162/sqft |
Source: | ||
| 5/26/2025 | Listed for sale | $650,000+4%$169/sqft |
Source: | ||
| 5/1/2025 | Listing removed | $6,995$2/sqft |
Source: MAAR #10188345 Report a problem | ||
| 4/4/2025 | Price change | $6,995-12.5%$2/sqft |
Source: MAAR #10188345 Report a problem | ||
| 3/20/2025 | Price change | $7,995+14.3%$2/sqft |
Source: MAAR #10188345 Report a problem | ||
Public tax history
| Year | Property taxes | Tax assessment |
|---|---|---|
| 2024 | $9,664 +8.1% | $146,750 |
| 2023 | $8,939 | $146,750 |
| 2022 | -- | $146,750 |
Find assessor info on the county website
Neighborhood: East Memphis-Colonial-Yorkshire
Nearby schools
GreatSchools rating
- 5/10White Station Elementary SchoolGrades: PK-5Distance: 0.7 mi
- 7/10White Station Middle SchoolGrades: 6-8Distance: 1.8 mi
- 8/10White Station High SchoolGrades: 9-12Distance: 1.9 mi

Get pre-qualified for a loan
At Zillow Home Loans, we can pre-qualify you in as little as 5 minutes with no impact to your credit score.An equal housing lender. NMLS #10287.
Sell for more on Zillow
Get a free Zillow Showcase℠ listing and you could sell for .
$654,200
2% more+ $13,084
With Zillow Showcase(estimated)
$667,284
