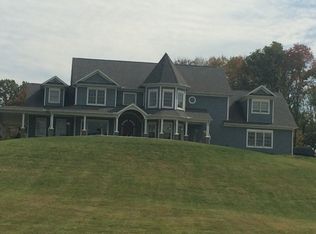A beautiful tree-lined driveway leads to this FANTASTIC traditional 2-STORY home with on close to 1.5 ACRES and an INGROUND POOL ! Lots of pretty landscaping defines the front of the home. Covered Front Porch. Inside find a spacious FOYER complemented by HARDWOOD FLOORING. To the right of the Foyer is a pretty FORMAL DINING ROOM (Presently staged as an office). A VERY spacious GREAT ROOM has newer PRE-FINISHED HARDWOOD (Approximately 6 years young) with "Hand-Scraped" look. A large TRIPLE WINDOW lets in plenty of natural light. Center Stage is a lovely BRICK HEARTH FIREPLACE (Wood Burning and Gas). A Full Glass Door opens to a spacious DECK overlooking a FABULOUS INGROUND POOL and SUPER PRIVATE BACK YARD. Wide open from the GREAT ROOM is a fabulous DINE IN KITCHEN. Pretty Pendulum Lights highlight the BRAND NEW (September, 2016) GRANITE COUNTER TOPS. BAY WINDOW Breakfast Nook. Smooth Top Stove, Built In Microwave, "French Door" Style Refrigerator (Negotiable), BRAND NEW Dishwasher. The Work Island doubles as a Breakfast Bar with seating for 3. The Kitchen also boasts "Hand Scraped Look" hardwood flooring. Pretty POWDER ROOM and roomy FIRST FLOOR LAUNDRY is also located on the First Floor. Upstairs find 4 SPACIOUS BEDROOMS, including a wonderful MASTER SUITE with a treyed ceiling, two large windows and an attractive lighted paddle fan, WALK IN CLOSET. The pampering MASTER BATH offers a deep soaking tub, separate shower, and linen closet . Three additional bedrooms, including a massive 4th Bedroom with 2 dormer windows and a large double closet. 2.5 CAR ATTACHED SIDE ENTRY GARAGE. You will especially love spending time in that INCREDIBLE POOL ! Approximately 8 years young, the SALT-WATER POOL is 3' to 8' deep and offers a DIVING BOARD. Decorative iron fencing around the pool. Deep buffer of trees at the back offers the ULTIMATE in PRIVACY. Other updates include: Lots of fresh paint. BRAND NEW DISHWASHER (Arrives week of 9/12/16). BRAND NEW NEUTRAL CARPETING (September 2016) throughout SECOND FLOOR, Newer replacement windows on FIRST FLOOR. NEWER ROOF. You will absolutely LOVE living in STONE RIDGE Subdivision in Crestwood. Close to both Crestwood and LaGrange amenities, I 71 freeway, shopping, restaurants, and AWARD-WINNING OLDHAM COUNTY SCHOOLS.
This property is off market, which means it's not currently listed for sale or rent on Zillow. This may be different from what's available on other websites or public sources.
