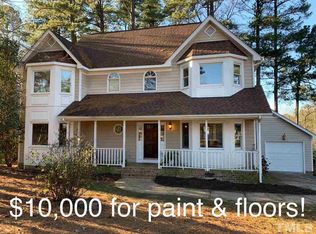Sold for $575,000 on 09/20/24
$575,000
4504 Thendara Way, Raleigh, NC 27612
3beds
2,551sqft
Single Family Residence, Residential
Built in 1986
0.3 Acres Lot
$568,900 Zestimate®
$225/sqft
$3,172 Estimated rent
Home value
$568,900
$540,000 - $603,000
$3,172/mo
Zestimate® history
Loading...
Owner options
Explore your selling options
What's special
Welcome to this exquisite three-story brick-front home ideally situated in a fantastic LOCATION in Raleigh 27612! Boasting 2550 square feet of living space, this residence offers a dining room, a versatile living room or office space, a cozy family room enhanced by new gas logs, and a bright, airy white kitchen. Upstairs, discover a spacious primary suite complete with an updated bathroom, alongside two additional bedrooms. Not to be overlooked is the expansive third-floor bonus room, which could serve as an additional bedroom with its own closet. Recent updates include fresh interior paint throughout most spaces, an EV charger, a new back door featuring inset shades, and newly refreshed carpets in both the family room and primary suite. The exterior showcases newer siding and a generously sized deck, both installed in 2021, while a tall crawlspace offers ample storage capacity. This home perfectly blends modern updates with classic charm, promising both comfort and functionality in a coveted Raleigh location.
Zillow last checked: 8 hours ago
Listing updated: October 28, 2025 at 12:30am
Listed by:
Tina Caul 919-665-8210,
EXP Realty LLC,
Ashley Bommarito 919-794-1779,
EXP Realty LLC
Bought with:
Shari Ellis, 270884
Compass -- Raleigh
Source: Doorify MLS,MLS#: 10043625
Facts & features
Interior
Bedrooms & bathrooms
- Bedrooms: 3
- Bathrooms: 3
- Full bathrooms: 2
- 1/2 bathrooms: 1
Heating
- Electric, Forced Air, Natural Gas
Cooling
- Central Air
Appliances
- Included: Dishwasher, Disposal, Electric Range, Electric Water Heater, Stainless Steel Appliance(s)
- Laundry: Electric Dryer Hookup, In Hall, Washer Hookup
Features
- Bathtub/Shower Combination, Ceiling Fan(s), Quartz Counters
- Flooring: Carpet, Hardwood, Tile
- Number of fireplaces: 1
- Fireplace features: Family Room
Interior area
- Total structure area: 2,551
- Total interior livable area: 2,551 sqft
- Finished area above ground: 2,551
- Finished area below ground: 0
Property
Parking
- Total spaces: 2
- Parking features: Concrete, Driveway
- Uncovered spaces: 2
Features
- Levels: Three Or More
- Stories: 3
- Exterior features: Rain Gutters
- Fencing: Wood
- Has view: Yes
Lot
- Size: 0.30 Acres
- Dimensions: 85 x 143 x 95 x 147
- Features: Back Yard, Front Yard
Details
- Parcel number: 0796372043
- Special conditions: Standard
Construction
Type & style
- Home type: SingleFamily
- Architectural style: Colonial, Traditional
- Property subtype: Single Family Residence, Residential
Materials
- Brick Veneer, Fiber Cement
- Foundation: Raised
- Roof: Shingle
Condition
- New construction: No
- Year built: 1986
Utilities & green energy
- Sewer: Public Sewer
- Water: Public
Community & neighborhood
Location
- Region: Raleigh
- Subdivision: Turnberry
HOA & financial
HOA
- Has HOA: Yes
- HOA fee: $35 annually
- Services included: None
Price history
| Date | Event | Price |
|---|---|---|
| 9/20/2024 | Sold | $575,000$225/sqft |
Source: | ||
| 8/2/2024 | Pending sale | $575,000$225/sqft |
Source: | ||
| 7/26/2024 | Listed for sale | $575,000+106.8%$225/sqft |
Source: | ||
| 12/28/2006 | Sold | $278,000+16.3%$109/sqft |
Source: Public Record Report a problem | ||
| 10/21/2002 | Sold | $239,000$94/sqft |
Source: Public Record Report a problem | ||
Public tax history
| Year | Property taxes | Tax assessment |
|---|---|---|
| 2025 | $4,523 +0.4% | $516,285 |
| 2024 | $4,504 +20.3% | $516,285 +51.1% |
| 2023 | $3,745 +7.6% | $341,784 |
Find assessor info on the county website
Neighborhood: Northwest Raleigh
Nearby schools
GreatSchools rating
- 7/10York ElementaryGrades: PK-5Distance: 0.4 mi
- 6/10Oberlin Middle SchoolGrades: 6-8Distance: 3.3 mi
- 6/10Sanderson HighGrades: 9-12Distance: 2.2 mi
Schools provided by the listing agent
- Elementary: Wake - York
- Middle: Wake - Oberlin
- High: Wake - Sanderson
Source: Doorify MLS. This data may not be complete. We recommend contacting the local school district to confirm school assignments for this home.
Get a cash offer in 3 minutes
Find out how much your home could sell for in as little as 3 minutes with a no-obligation cash offer.
Estimated market value
$568,900
Get a cash offer in 3 minutes
Find out how much your home could sell for in as little as 3 minutes with a no-obligation cash offer.
Estimated market value
$568,900
