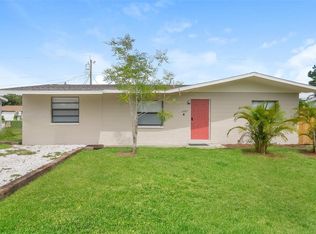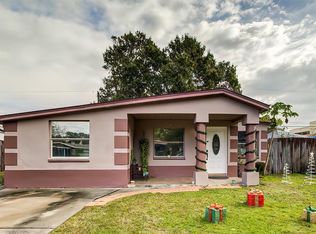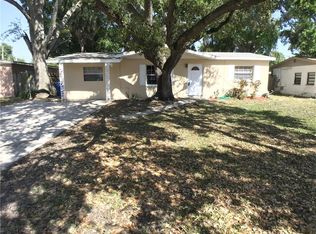Sold for $230,000 on 04/01/24
$230,000
4505 Bray Rd, Tampa, FL 33634
2beds
720sqft
Single Family Residence
Built in 1959
6,300 Square Feet Lot
$255,200 Zestimate®
$319/sqft
$1,808 Estimated rent
Home value
$255,200
$227,000 - $283,000
$1,808/mo
Zestimate® history
Loading...
Owner options
Explore your selling options
What's special
Great starter home or investment property! This home has 2 bedrooms, 1 bathroom and a bonus room that could be opened up to enlarge the living room or use it as a 3rd bedroom, playroom, office, etc. Roof was replaced in 2017. AC is older but it's a good system and has been regularly maintained. The kitchen exits out to the rear screened porch and the back yard. There is a storage shed in the yard with space for a window unit making it a perfect workshop or storage. There's plenty of space for an addition. Attached or by request owner can provide architectural plans to add a new primary bedroom, primary bath, with walk in closet and bump out the kitchen, still leaving plenty of space in the back yard. Upon request owner can also provide elevation certificate, survey, and more. Current owner decided not to move forward with the remodel. All of this in a great centralized location. 3.4mi to Tampa International Airport, 4mi to Westshore Plaza, international plaza and Cypress Beach. 8.8mi. to downtown, 7.6mil. to hyde park, 13mi. to MacDill AFB.
Zillow last checked: 8 hours ago
Listing updated: April 01, 2024 at 07:18pm
Listing Provided by:
Candace Lake 813-765-6898,
BHHS FLORIDA PROPERTIES GROUP 813-251-2002
Bought with:
Sandra Arias, 3276439
RIVERA & ASSOCIATES REALTY
Source: Stellar MLS,MLS#: T3513385 Originating MLS: Tampa
Originating MLS: Tampa

Facts & features
Interior
Bedrooms & bathrooms
- Bedrooms: 2
- Bathrooms: 1
- Full bathrooms: 1
Primary bedroom
- Features: Built-in Closet
- Level: First
- Dimensions: 13x10
Bedroom 2
- Features: Built-in Closet
- Level: First
- Dimensions: 11x10
Bathroom 1
- Features: Shower No Tub
- Level: First
- Dimensions: 5x7
Bonus room
- Features: No Closet
- Level: First
- Dimensions: 13x6
Kitchen
- Level: First
- Dimensions: 13x10
Living room
- Level: First
- Dimensions: 12x13
Heating
- Central
Cooling
- Central Air
Appliances
- Included: Dryer, Range, Refrigerator, Washer
- Laundry: Outside
Features
- Ceiling Fan(s), Eating Space In Kitchen
- Flooring: Terrazzo
- Has fireplace: No
Interior area
- Total structure area: 872
- Total interior livable area: 720 sqft
Property
Parking
- Total spaces: 1
- Carport spaces: 1
Features
- Levels: One
- Stories: 1
- Patio & porch: Covered, Front Porch, Rear Porch, Screened
- Exterior features: Rain Gutters, Storage
- Fencing: Wood
Lot
- Size: 6,300 sqft
- Dimensions: 60 x 105
- Features: In County
- Residential vegetation: Mature Landscaping
Details
- Additional structures: Shed(s)
- Parcel number: U0129170E400000300013.0
- Zoning: RSC-9
- Special conditions: None
Construction
Type & style
- Home type: SingleFamily
- Property subtype: Single Family Residence
Materials
- Block
- Foundation: Block
- Roof: Shingle
Condition
- New construction: No
- Year built: 1959
Utilities & green energy
- Sewer: Public Sewer
- Water: Public
- Utilities for property: BB/HS Internet Available, Cable Available, Public
Community & neighborhood
Location
- Region: Tampa
- Subdivision: ROCKY POINT VILLAGE UNIT 1
HOA & financial
HOA
- Has HOA: No
Other fees
- Pet fee: $0 monthly
Other financial information
- Total actual rent: 0
Other
Other facts
- Listing terms: Cash,Conventional,FHA,VA Loan
- Ownership: Fee Simple
- Road surface type: Paved
Price history
| Date | Event | Price |
|---|---|---|
| 4/1/2024 | Sold | $230,000-4.2%$319/sqft |
Source: | ||
| 3/26/2024 | Pending sale | $240,000$333/sqft |
Source: | ||
| 3/22/2024 | Listed for sale | $240,000+332.4%$333/sqft |
Source: | ||
| 4/19/2011 | Sold | $55,500-2.5%$77/sqft |
Source: Public Record Report a problem | ||
| 2/24/2011 | Listed for sale | $56,900-12.3%$79/sqft |
Source: GN Enterprises, LLC #T2428006 Report a problem | ||
Public tax history
| Year | Property taxes | Tax assessment |
|---|---|---|
| 2024 | $979 +12.2% | $167,510 +272.8% |
| 2023 | $872 +13.8% | $44,931 +3% |
| 2022 | $767 +4.2% | $43,622 +3% |
Find assessor info on the county website
Neighborhood: Town 'n' Country
Nearby schools
GreatSchools rating
- 5/10Dickenson Elementary SchoolGrades: PK-5Distance: 0.6 mi
- 3/10Webb Middle SchoolGrades: 6-8Distance: 1.4 mi
- 3/10Jefferson High SchoolGrades: 9-12Distance: 3 mi
Get a cash offer in 3 minutes
Find out how much your home could sell for in as little as 3 minutes with a no-obligation cash offer.
Estimated market value
$255,200
Get a cash offer in 3 minutes
Find out how much your home could sell for in as little as 3 minutes with a no-obligation cash offer.
Estimated market value
$255,200


