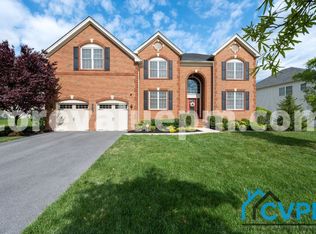Stunning Colonial in Marlboro Ridge with 5 Bedrooms, 5 Bathrooms and over 5,000 Sq Ft! Two story Foyer with rod iron staircase and hardwood floors. The Living Room Dining Room flow perfectly for entertaining. The Gourmet Kitchen features a Breakfast Bar, Granite countertops with Custom backsplash and Stainless Steel Appliances. The expansive Two Story Family Room with Custom Stone floor to ceiling Gas Fireplace is just off the Kitchen. The Study and Guest Bedroom complete the Main Level. The Rear Staircase leads you to the Primary Suite with two Walk in Closets and Sitting Room. The Primary Bathroom has a double vanity, Glass in cased shower soaking Tub. Three additional Bedrooms and Two Full Bathrooms are on the Upper Level. The Lower Level Recreation area is perfect for Entertaining, it also offers a Den and ample room for Storage. Rough in for Wet Bar in Lower Level.
This property is off market, which means it's not currently listed for sale or rent on Zillow. This may be different from what's available on other websites or public sources.
