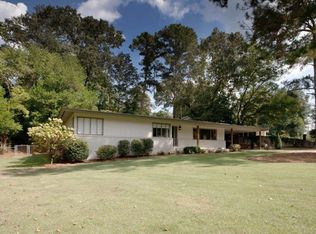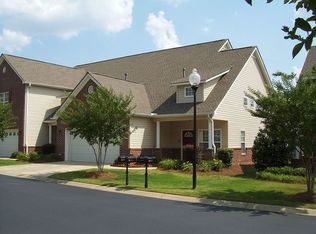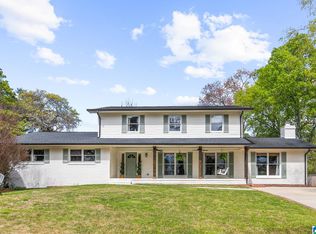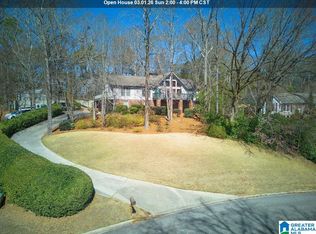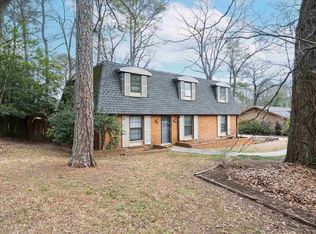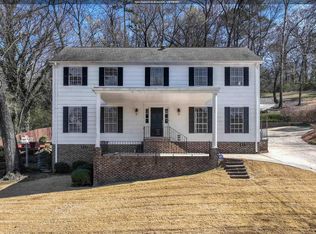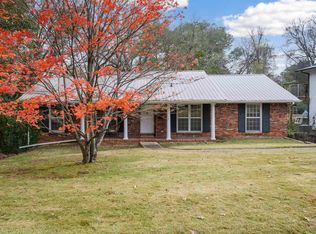Opportunity to reimagine a Mid-Century gem in Vestavia: This is your chance to transform a spacious mid-century classic with your own distinctive charm. Situated on a uniquely private lot, this home boasts over 4,000 square feet of living space & an architectural footprint that blends open living with traditional design elements. The home’s layout offers a rare combination of flexibility & character, ideal for creating both formal & informal living areas. With thoughtful planning already in place, the property allows for the creation of two master ensuites along with three additional bedrooms, making it a perfect fit for glowing families or multi-generational living. The kitchen footprint offers endless design potential: open it up to include the formal dining or add a scullery, walk-in pantry/mudroom to tailor to your lifestyle. Whether you’re a family ready to plant roots or an entertainer seeking versatile spaces, this home provides a canvas for timeless design & everyday comfort.
Contingent
$399,900
4505 Cahaba River Rd, Birmingham, AL 35243
5beds
4,265sqft
Est.:
Single Family Residence
Built in 1965
0.46 Acres Lot
$-- Zestimate®
$94/sqft
$-- HOA
What's special
Architectural footprintFormal diningSpacious mid-century classicEndless design potentialKitchen footprintVersatile spacesFlexibility and character
- 211 days |
- 6,477 |
- 185 |
Zillow last checked: 8 hours ago
Listing updated: February 25, 2026 at 09:57pm
Listed by:
Billy Valekis 205-243-5744,
ARC Realty Vestavia,
Charles Valekis 205-862-9780,
ARC Realty Vestavia
Source: GALMLS,MLS#: 21426806
Facts & features
Interior
Bedrooms & bathrooms
- Bedrooms: 5
- Bathrooms: 4
- Full bathrooms: 3
- 1/2 bathrooms: 1
Rooms
- Room types: Bedroom, Den/Family (ROOM), Dining Room, Bathroom, Great Room, Kitchen, Loft, Master Bathroom, Master Bedroom
Primary bedroom
- Level: First
Bedroom 1
- Level: First
Bedroom 2
- Level: First
Bedroom 3
- Level: First
Bedroom 4
- Level: First
Primary bathroom
- Level: First
Bathroom 1
- Level: First
Dining room
- Level: First
Family room
- Level: First
Kitchen
- Features: Laminate Counters, Kitchen Island, Pantry
- Level: First
Basement
- Area: 0
Heating
- Central
Cooling
- Central Air, Ceiling Fan(s)
Appliances
- Included: Gas Cooktop, Dishwasher, Disposal, Electric Oven, Refrigerator, Gas Water Heater
- Laundry: Electric Dryer Hookup, Washer Hookup, Main Level, Laundry Room, Yes
Features
- None, Smooth Ceilings, Linen Closet, Tub/Shower Combo
- Flooring: Concrete, Hardwood, Tile
- Windows: Window Treatments
- Basement: Crawl Space
- Attic: None
- Number of fireplaces: 1
- Fireplace features: Brick (FIREPL), Den, Gas
Interior area
- Total interior livable area: 4,265 sqft
- Finished area above ground: 4,265
- Finished area below ground: 0
Video & virtual tour
Property
Parking
- Parking features: Driveway
- Has uncovered spaces: Yes
Features
- Levels: One and One Half
- Stories: 1.5
- Patio & porch: Open (PATIO), Patio
- Exterior features: Outdoor Grill
- Pool features: None
- Has view: Yes
- View description: None
- Waterfront features: No
Lot
- Size: 0.46 Acres
- Features: Subdivision
Details
- Additional structures: Gazebo
- Parcel number: 2800223009006.000
- Special conditions: As Is
Construction
Type & style
- Home type: SingleFamily
- Property subtype: Single Family Residence
Materials
- Wood
- Foundation: Slab
Condition
- Year built: 1965
Utilities & green energy
- Sewer: Septic Tank
- Water: Public
Community & HOA
Community
- Subdivision: Dolly Ridge Acres
Location
- Region: Birmingham
Financial & listing details
- Price per square foot: $94/sqft
- Tax assessed value: $604,000
- Price range: $399.9K - $399.9K
- Date on market: 7/31/2025
- Road surface type: Paved
Estimated market value
Not available
Estimated sales range
Not available
Not available
Price history
Price history
| Date | Event | Price |
|---|---|---|
| 2/24/2026 | Contingent | $399,900$94/sqft |
Source: | ||
| 9/16/2025 | Listed for sale | $399,900$94/sqft |
Source: | ||
| 8/28/2025 | Pending sale | $399,900$94/sqft |
Source: | ||
| 8/26/2025 | Contingent | $399,900$94/sqft |
Source: | ||
| 8/14/2025 | Price change | $399,900-14.7%$94/sqft |
Source: | ||
| 7/31/2025 | Listed for sale | $469,000$110/sqft |
Source: | ||
Public tax history
Public tax history
| Year | Property taxes | Tax assessment |
|---|---|---|
| 2025 | -- | $57,300 +7% |
| 2024 | -- | $53,560 |
| 2023 | -- | $53,560 -11.4% |
| 2022 | -- | $60,480 +35.7% |
| 2021 | -- | $44,580 |
| 2020 | -- | $44,580 +2.5% |
| 2019 | -- | $43,500 +6% |
| 2018 | -- | $41,020 +11.9% |
| 2017 | -- | $36,660 +14.3% |
| 2016 | -- | $32,060 |
| 2015 | -- | $32,060 +4.1% |
| 2014 | $2,787 | $30,800 |
| 2013 | $2,787 | $30,800 +2.3% |
| 2012 | $2,787 -1.2% | $30,100 -1.2% |
| 2011 | $2,822 | $30,470 |
| 2010 | $2,822 | $30,470 |
| 2009 | $2,822 -1.8% | $30,470 -1.8% |
| 2008 | $2,872 +1% | $31,020 +1% |
| 2007 | $2,845 +6.1% | $30,720 +6.1% |
| 2006 | $2,682 +3.7% | $28,960 +3.7% |
| 2005 | $2,586 +5.3% | $27,930 -43.6% |
| 2004 | $2,457 +0.3% | $49,560 |
| 2003 | $2,448 +144.7% | $49,560 +148.2% |
| 2002 | $1,001 | $19,970 |
| 2001 | $1,001 +0% | $19,970 |
| 2000 | $1,000 | $19,970 |
Find assessor info on the county website
BuyAbility℠ payment
Est. payment
$2,093/mo
Principal & interest
$1890
Property taxes
$203
Climate risks
Neighborhood: 35243
Nearby schools
GreatSchools rating
- 10/10Cahaba Heights Community SchoolGrades: PK-5Distance: 0.4 mi
- 10/10Liberty Park Middle SchoolGrades: 6-8Distance: 4.4 mi
- 8/10Vestavia Hills High SchoolGrades: 10-12Distance: 3 mi
Schools provided by the listing agent
- Elementary: Vestavia Cahaba Heights
- Middle: Liberty Park
- High: Vestavia Hills
Source: GALMLS. This data may not be complete. We recommend contacting the local school district to confirm school assignments for this home.
