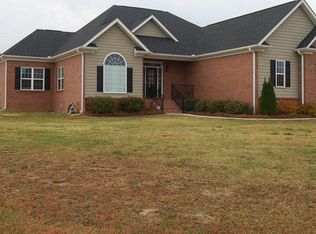Closed
$716,500
4505 Cook Rd, Rockwell, NC 28138
4beds
5,034sqft
Single Family Residence
Built in 1968
1.48 Acres Lot
$716,700 Zestimate®
$142/sqft
$3,727 Estimated rent
Home value
$716,700
Estimated sales range
Not available
$3,727/mo
Zestimate® history
Loading...
Owner options
Explore your selling options
What's special
Welcome to a beautifully updated brick home tucked away on 1.48 peaceful acres in the heart of Rockwell. With 3 spacious bedrooms and 4 full bathrooms, this property offers the perfect combination of charm, space, and functionality. Inside, the main level spans 2,489 square feet of inviting living space, featuring modern upgrades and thoughtful renovations. The home’s crown jewel is the stunning master suite, a true retreat with a spa-inspired bathroom and high-end finishes that create a luxurious atmosphere. The finished 1,528-square-foot basement has large rooms and provides endless possibilities. For even more flexibility, the property includes a separate 1,017-square-foot detached apartment, ideal for extended family, guests, or potential rental income. The home also features a large brick retaining wall for flood prevention, giving you peace of mind during heavy rains. Two lighted shipping crates offer secure, well-lit storage, adding to the property's convenience and versatility.
Zillow last checked: 8 hours ago
Listing updated: December 01, 2025 at 07:40am
Listing Provided by:
Cathy Griffin c21cathy@bellsouth.net,
Century 21 Towne and Country
Bought with:
Jonathan Yeatts
Simply Brokerage
Source: Canopy MLS as distributed by MLS GRID,MLS#: 4250971
Facts & features
Interior
Bedrooms & bathrooms
- Bedrooms: 4
- Bathrooms: 5
- Full bathrooms: 5
- Main level bedrooms: 3
Primary bedroom
- Level: Main
Bedroom s
- Level: Main
Bedroom s
- Level: Main
Bathroom full
- Level: Main
Bathroom full
- Level: Main
Bathroom full
- Level: Main
Bathroom full
- Level: Basement
Den
- Level: Basement
Dining room
- Level: Main
Family room
- Level: Main
Kitchen
- Level: Main
Laundry
- Level: Basement
Other
- Level: Main
Heating
- Heat Pump
Cooling
- Central Air
Appliances
- Included: Dishwasher, Electric Oven, Electric Range, Exhaust Fan, Exhaust Hood, Microwave, Refrigerator, Washer/Dryer
- Laundry: In Basement, Main Level
Features
- Total Primary Heated Living Area: 4017
- Basement: French Drain,Interior Entry,Partially Finished,Sump Pump,Unfinished
Interior area
- Total structure area: 2,489
- Total interior livable area: 5,034 sqft
- Finished area above ground: 2,489
- Finished area below ground: 1,528
Property
Parking
- Total spaces: 2
- Parking features: Attached Carport, Garage on Main Level
- Garage spaces: 2
- Has carport: Yes
Features
- Levels: One
- Stories: 1
Lot
- Size: 1.48 Acres
Details
- Parcel number: 426 039
- Zoning: RA
- Special conditions: Standard
Construction
Type & style
- Home type: SingleFamily
- Property subtype: Single Family Residence
Materials
- Brick Full
Condition
- New construction: No
- Year built: 1968
Utilities & green energy
- Sewer: Septic Installed
- Water: Well
Community & neighborhood
Location
- Region: Rockwell
- Subdivision: none
Other
Other facts
- Listing terms: Cash,Conventional
- Road surface type: Asphalt, Paved
Price history
| Date | Event | Price |
|---|---|---|
| 11/25/2025 | Sold | $716,500-10.3%$142/sqft |
Source: | ||
| 7/13/2025 | Price change | $799,000-10.7%$159/sqft |
Source: | ||
| 4/24/2025 | Listed for sale | $895,000$178/sqft |
Source: | ||
Public tax history
| Year | Property taxes | Tax assessment |
|---|---|---|
| 2025 | $2,797 +3% | $405,415 |
| 2024 | $2,716 | $405,415 |
| 2023 | $2,716 +28.3% | $405,415 +43.2% |
Find assessor info on the county website
Neighborhood: 28138
Nearby schools
GreatSchools rating
- 6/10Ethan H Shive Elementary SchoolGrades: PK-5Distance: 3.2 mi
- 2/10China Grove Middle SchoolGrades: 6-8Distance: 4.9 mi
- 5/10Jesse C Carson High SchoolGrades: 9-12Distance: 3.3 mi
Schools provided by the listing agent
- Elementary: Ethan Shive
- Middle: China Grove
- High: Jesse Carson
Source: Canopy MLS as distributed by MLS GRID. This data may not be complete. We recommend contacting the local school district to confirm school assignments for this home.
Get a cash offer in 3 minutes
Find out how much your home could sell for in as little as 3 minutes with a no-obligation cash offer.
Estimated market value$716,700
Get a cash offer in 3 minutes
Find out how much your home could sell for in as little as 3 minutes with a no-obligation cash offer.
Estimated market value
$716,700
