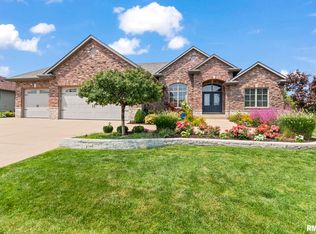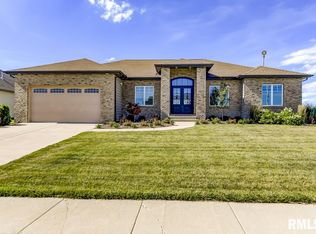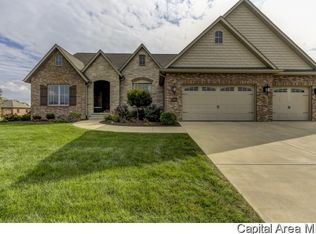Sold for $610,000
$610,000
4505 Lynhurst Rd, Springfield, IL 62711
3beds
2,475sqft
Single Family Residence, Residential
Built in 2011
0.41 Acres Lot
$654,400 Zestimate®
$246/sqft
$2,571 Estimated rent
Home value
$654,400
$589,000 - $726,000
$2,571/mo
Zestimate® history
Loading...
Owner options
Explore your selling options
What's special
This well cared for Moughan built ranch home is located in prestigious Savannah Pointe. This immaculate residence offers 3 bedrooms and 2 and half baths on the main level, with a partially framed up basement ready for expansion, including two additional bedrooms with egress window, one bathroom, and a bar area. Step outside to your private oasis (backing up to a field with no backyard neighbors), featuring a 36 x 18 sparkling saltwater pool, installed in 2021, complemented by new fencing. Other recent updates include a new roof, gutters and down spouts less than a year old. This home boasts state of the art geothermal heating and cooling, dual hot water tanks, and a mechanical backup for the sump pump, ensuring peace of mind. The kitchen is a chef's delight, featuring all stainless steel appliances, and new bilevel granite island and countertops. Enjoy the convenience of a large laundry room and a separate drop zone for organization. All curtains and window coverings stay. The spacious, heated 3 car side load garage provides ample room for vehicles and storage. A radon mitigation system is already in place. This home has been pre-inspected, with all items of note taken care of, and is being sold "as is". Don't miss this opportunity to own a home with exceptional features and meticulous upkeep in Savannah Pointe!
Zillow last checked: 8 hours ago
Listing updated: September 15, 2024 at 01:02pm
Listed by:
Julie Davis Offc:217-787-7000,
The Real Estate Group, Inc.
Bought with:
Amanda M Kurmann, 475141063
The Real Estate Group, Inc.
Source: RMLS Alliance,MLS#: CA1030715 Originating MLS: Capital Area Association of Realtors
Originating MLS: Capital Area Association of Realtors

Facts & features
Interior
Bedrooms & bathrooms
- Bedrooms: 3
- Bathrooms: 3
- Full bathrooms: 2
- 1/2 bathrooms: 1
Bedroom 1
- Level: Main
- Dimensions: 19ft 1in x 14ft 17in
Bedroom 2
- Level: Main
- Dimensions: 13ft 25in x 12ft 58in
Bedroom 3
- Level: Main
- Dimensions: 13ft 25in x 13ft 0in
Other
- Level: Main
- Dimensions: 10ft 66in x 13ft 0in
Other
- Level: Main
- Dimensions: 11ft 66in x 8ft 5in
Additional room
- Description: Foyer
- Level: Main
- Dimensions: 8ft 58in x 10ft 83in
Kitchen
- Level: Main
- Dimensions: 18ft 92in x 13ft 83in
Laundry
- Level: Main
- Dimensions: 8ft 5in x 9ft 5in
Living room
- Level: Main
- Dimensions: 19ft 5in x 23ft 83in
Main level
- Area: 2475
Heating
- Forced Air, Geothermal
Cooling
- Central Air
Appliances
- Included: Dishwasher, Disposal, Range Hood, Microwave, Range, Refrigerator
Features
- Ceiling Fan(s), Vaulted Ceiling(s), Solid Surface Counter
- Basement: Egress Window(s),Full,Unfinished
- Number of fireplaces: 1
- Fireplace features: Gas Log, Living Room
Interior area
- Total structure area: 2,475
- Total interior livable area: 2,475 sqft
Property
Parking
- Total spaces: 3
- Parking features: Attached
- Attached garage spaces: 3
Features
- Patio & porch: Patio
- Pool features: In Ground
Lot
- Size: 0.41 Acres
- Dimensions: 110 x 164
- Features: Level, Sloped
Details
- Parcel number: 21260253002
- Other equipment: Radon Mitigation System
Construction
Type & style
- Home type: SingleFamily
- Architectural style: Ranch
- Property subtype: Single Family Residence, Residential
Materials
- Frame, Brick, Vinyl Siding
- Foundation: Concrete Perimeter
- Roof: Shingle
Condition
- New construction: No
- Year built: 2011
Utilities & green energy
- Sewer: Public Sewer
- Water: Public
Green energy
- Energy efficient items: HVAC
Community & neighborhood
Location
- Region: Springfield
- Subdivision: Savannah Pointe
HOA & financial
HOA
- Has HOA: Yes
- HOA fee: $27 monthly
Price history
| Date | Event | Price |
|---|---|---|
| 9/12/2024 | Sold | $610,000-1.5%$246/sqft |
Source: | ||
| 8/5/2024 | Pending sale | $619,000$250/sqft |
Source: | ||
| 7/25/2024 | Listed for sale | $619,000+47.4%$250/sqft |
Source: | ||
| 9/21/2020 | Sold | $420,000-4.5%$170/sqft |
Source: | ||
| 8/5/2020 | Pending sale | $439,900$178/sqft |
Source: The Real Estate Group Inc. #CA1001044 Report a problem | ||
Public tax history
| Year | Property taxes | Tax assessment |
|---|---|---|
| 2024 | $12,807 +5.5% | $181,331 +9.5% |
| 2023 | $12,143 +4.2% | $165,629 +5.9% |
| 2022 | $11,655 +3% | $156,461 +3.9% |
Find assessor info on the county website
Neighborhood: 62711
Nearby schools
GreatSchools rating
- 7/10Chatham Elementary SchoolGrades: K-4Distance: 3.9 mi
- 7/10Glenwood Middle SchoolGrades: 7-8Distance: 5.2 mi
- 7/10Glenwood High SchoolGrades: 9-12Distance: 3.3 mi
Get pre-qualified for a loan
At Zillow Home Loans, we can pre-qualify you in as little as 5 minutes with no impact to your credit score.An equal housing lender. NMLS #10287.


