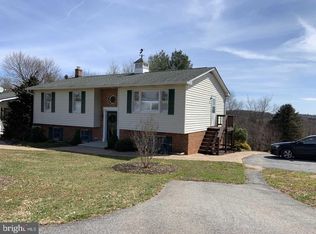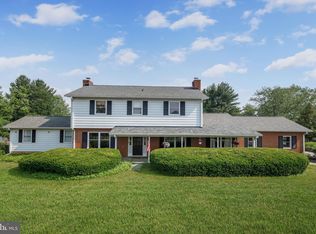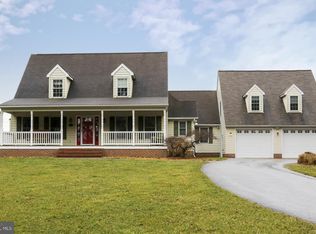Sold for $550,000 on 07/11/24
$550,000
4505 Mount Carmel Rd, Hampstead, MD 21074
4beds
3,648sqft
Single Family Residence
Built in 1986
2.49 Acres Lot
$560,100 Zestimate®
$151/sqft
$1,363 Estimated rent
Home value
$560,100
$510,000 - $616,000
$1,363/mo
Zestimate® history
Loading...
Owner options
Explore your selling options
What's special
Beautiful Location! Picture perfect main house with 3 bedrooms, 2 full baths and adorable attached cottage with 1 bedroom, kitchen, washer and dryer and full bath for in-laws, nanny or live in one house and rent out the other for extra income!!! Main house has custom shutters on front windows, freshly painted interior, recently remodeled kitchen with granite counter tops, master bedroom with balcony overlooking gorgeous views, huge family room with walkout slider to beautiful back yard and deck, laundry room, full bath and bedroom! Each home has a separate exterior meter! Located in Baltimore County Herford school zone!!!Minutes to Hampstead, Westminster, 83 and 795! Located on 2.49 ac lot...mow it or let nature grow! Sellers had 1/2 ac garden area!!6 fruit trees-3 apple and 3pear!!Custom colorful landscaping throughout the property!! 3 Large outbuildings for all your tools and equipment! Custom Pavilion with lights and stunning landscaping! Separate driveway for each house, that is large enough for full size RV and still have plenty of parking! Custom landscaping and brick sidewalks. Just move in!!
Zillow last checked: 8 hours ago
Listing updated: July 11, 2024 at 08:17am
Listed by:
Debra Barrett 443-250-5766,
Long & Foster Real Estate, Inc.
Bought with:
Courtney Zettlemoyer, 652927
Next Step Realty
Source: Bright MLS,MLS#: MDBC2095950
Facts & features
Interior
Bedrooms & bathrooms
- Bedrooms: 4
- Bathrooms: 3
- Full bathrooms: 3
- Main level bathrooms: 2
- Main level bedrooms: 3
Basement
- Area: 1500
Heating
- Heat Pump, Electric
Cooling
- Central Air, Ceiling Fan(s), Electric
Appliances
- Included: Dishwasher, Dryer, Ice Maker, Microwave, Oven/Range - Electric, Range Hood, Refrigerator, Washer, Water Heater, Water Treat System, Electric Water Heater
- Laundry: Main Level, In Basement
Features
- 2nd Kitchen, Breakfast Area, Ceiling Fan(s), Combination Kitchen/Dining, Entry Level Bedroom, Open Floorplan, Kitchen - Table Space, Soaking Tub, Walk-In Closet(s)
- Flooring: Carpet, Engineered Wood, Tile/Brick, Wood
- Basement: Full,Finished,Exterior Entry,Interior Entry
- Number of fireplaces: 1
Interior area
- Total structure area: 3,648
- Total interior livable area: 3,648 sqft
- Finished area above ground: 2,148
- Finished area below ground: 1,500
Property
Parking
- Total spaces: 6
- Parking features: Driveway
- Uncovered spaces: 6
Accessibility
- Accessibility features: Other
Features
- Levels: Split Foyer,Two
- Stories: 2
- Exterior features: Flood Lights, Sidewalks, Balcony
- Pool features: None
- Has view: Yes
- View description: Garden, Panoramic, Trees/Woods
Lot
- Size: 2.49 Acres
- Dimensions: 2.00 x
- Features: Backs to Trees, Landscaped, Wooded, Private
Details
- Additional structures: Above Grade, Below Grade, Outbuilding
- Parcel number: 04052000006214
- Zoning: R
- Special conditions: Standard
Construction
Type & style
- Home type: SingleFamily
- Property subtype: Single Family Residence
Materials
- Aluminum Siding, Brick
- Foundation: Block
Condition
- Excellent
- New construction: No
- Year built: 1986
Utilities & green energy
- Sewer: Septic Exists
- Water: Well
Community & neighborhood
Location
- Region: Hampstead
- Subdivision: Upperco
Other
Other facts
- Listing agreement: Exclusive Right To Sell
- Ownership: Fee Simple
Price history
| Date | Event | Price |
|---|---|---|
| 7/11/2024 | Sold | $550,000-4.3%$151/sqft |
Source: | ||
| 6/27/2024 | Contingent | $575,000$158/sqft |
Source: | ||
| 6/18/2024 | Pending sale | $575,000$158/sqft |
Source: | ||
| 6/15/2024 | Contingent | $575,000$158/sqft |
Source: | ||
| 5/13/2024 | Listed for sale | $575,000+57.5%$158/sqft |
Source: | ||
Public tax history
| Year | Property taxes | Tax assessment |
|---|---|---|
| 2025 | $6,162 +7.9% | $503,500 +6.9% |
| 2024 | $5,709 +7.4% | $471,067 +7.4% |
| 2023 | $5,316 +8% | $438,633 +8% |
Find assessor info on the county website
Neighborhood: 21074
Nearby schools
GreatSchools rating
- 9/10Fifth District Elementary SchoolGrades: K-5Distance: 1.7 mi
- 9/10Hereford Middle SchoolGrades: 6-8Distance: 8.5 mi
- 10/10Hereford High SchoolGrades: 9-12Distance: 7.9 mi
Schools provided by the listing agent
- Middle: Hereford
- High: Hereford
- District: Baltimore County Public Schools
Source: Bright MLS. This data may not be complete. We recommend contacting the local school district to confirm school assignments for this home.

Get pre-qualified for a loan
At Zillow Home Loans, we can pre-qualify you in as little as 5 minutes with no impact to your credit score.An equal housing lender. NMLS #10287.
Sell for more on Zillow
Get a free Zillow Showcase℠ listing and you could sell for .
$560,100
2% more+ $11,202
With Zillow Showcase(estimated)
$571,302

