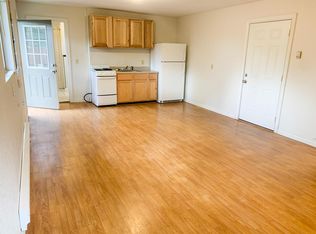Available to be shown NOW! Move-in ready on June 10th! Expansive updated brick ranch with open floor plan. South side of the house has 3 good sized bedrooms, one large full bath, and a 3/4 bath. One bedroom has a sliding door leading to the lush back yard, complete with brick patio, benches, and vegetation. The yard is irrigated, and weekly lawn service is included. There is an attached 2-car garage with shelving and additional storage space. The bright, open kitchen has newer appliances, granite tile counter tops, and an electric range. There is plenty of cabinet and counter space. The house has great lighting, two fireplaces, and even has a small wet bar in one of the two living rooms. Perfect for entertaining! There is a newer furnace, as well as a whole-house fan for cooling. Newer windows and insulation keep the house at a comfortable temperature. There are hardwood floors and tile throughout, light, neutral paint (but no stark white walls), and unique tile work in the kitchen. The home is conveniently located just minutes from I-70, 10 minutes from downtown, the Highlands and quaint Ridge at 38th. Highly desirable neighborhood, and located within the Jeffco school district. The corner lot overlooks a corn field...nobody across the street! Just blocks from parks and bike trails, Sprouts Farmer's Market, restaurants, shops and more! This is a very unique property, and won't last long! Please note, there is a separate studio apartment behind the garage, so there will be another tenant living on the premises, however there are no shared spaces. Owner pays for lawn service. Tenant responsible for water/trash/electric/cable. All applicants subject to credit and background screening, as well as income verification.
This property is off market, which means it's not currently listed for sale or rent on Zillow. This may be different from what's available on other websites or public sources.
