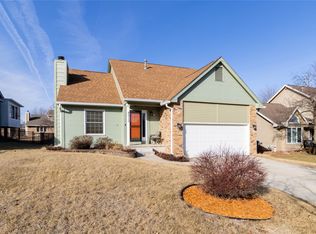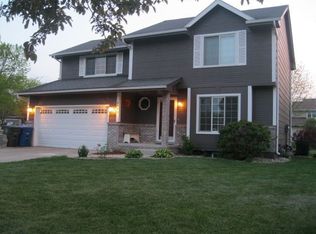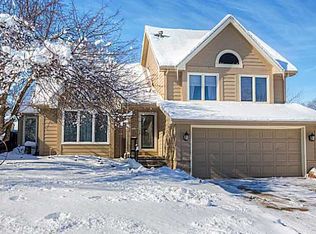This home is in great condition - a must see! This front/back split level offers a lot of finished living space and an open floor plan for the price. Numerous updates and upgrades have been added to the house. So there isn't much left to do - you can save money since it's already done! It has a living room/family room at the front of the house with steps up to eat-in kitchen and 3 bedrooms in the upper level, with full, main/hallway bath and 3/4 bath off master. The updated kitchen offers granite countertops and brand new stainless steel appliances with a door to the deck off the kitchen. A fully fenced back yard offers great play space or yard for pets. The lower level has terrific finished space for rec room, family room, game room, play area, or whatever you wish. The bedroom in the lower level can also serve as a playroom, office or additional bedroom. Neutral colors throughout this home make it move-in ready so you can add splashes of color to make it your own.
This property is off market, which means it's not currently listed for sale or rent on Zillow. This may be different from what's available on other websites or public sources.



