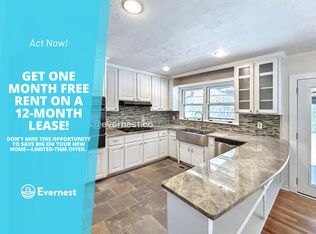Sought-after 4 sided brick ranch in a private setting yet close to the Silver Comet trail with an easy commute to Vinings, Smyrna or downtown. This 3 bedroom 2 full bath home features a partial basement, 2 car garage and sits on over 3/4 of an acre. Hardwood floors in family room, hallways and under carpet in all bedrooms. Newer roof, windows and HVAC. Workshop are and semi-finished studio in the basement.
This property is off market, which means it's not currently listed for sale or rent on Zillow. This may be different from what's available on other websites or public sources.
